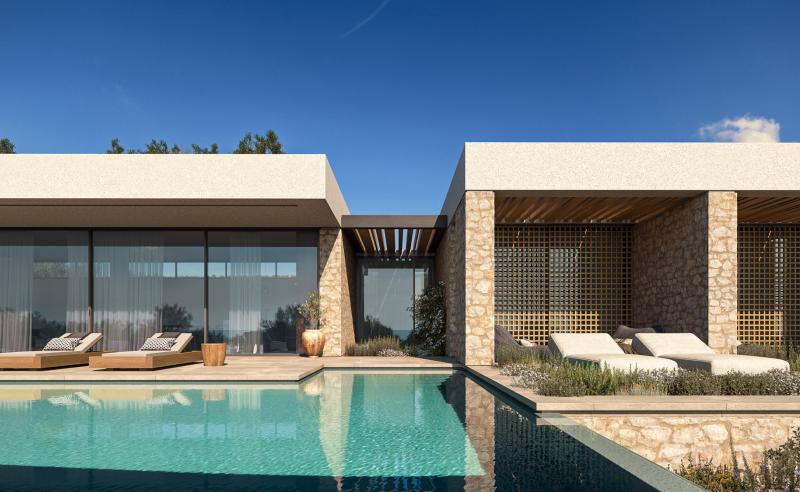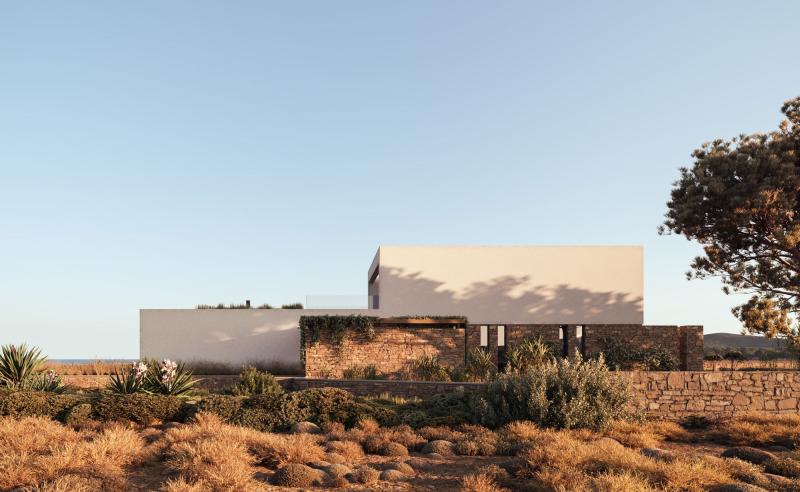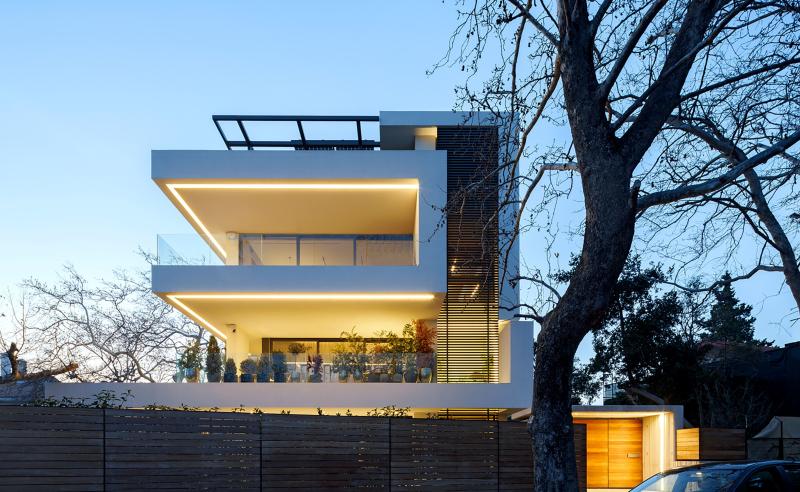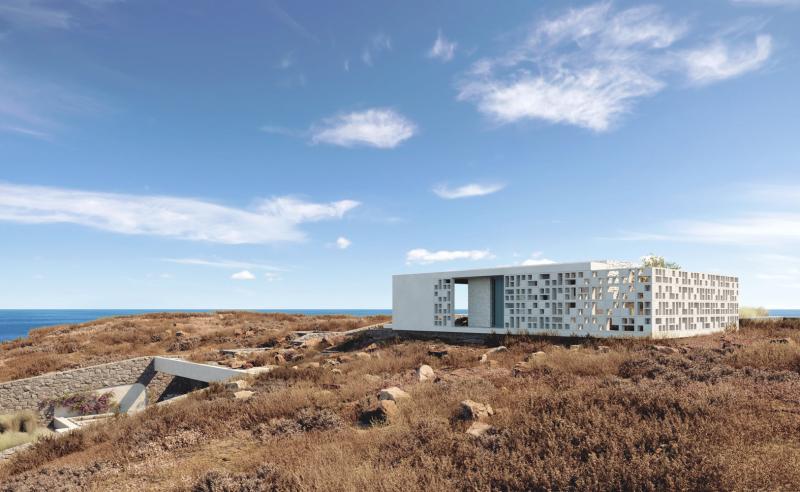Villa 'Elitsa'
Messinia | Greece
Appointment: 2024
Completion: 2024
Type: Residential
Area: 320,00 m2
Status: Design Completed
Architect: PEOPLE
MEP Engineer: PEOPLE
The large size of this overgrown with olives plot, the slight slope of the ground and the unobstructed view to the lagoon of Gialova, offered freedom in terms of the location and development of the building volume of this residence. The design challenge was to satisfy the owner’s desire to open the building to the natural environment, maximizing the experience of the view from all areas and at the same time maintaining a sense of privacy for the users.
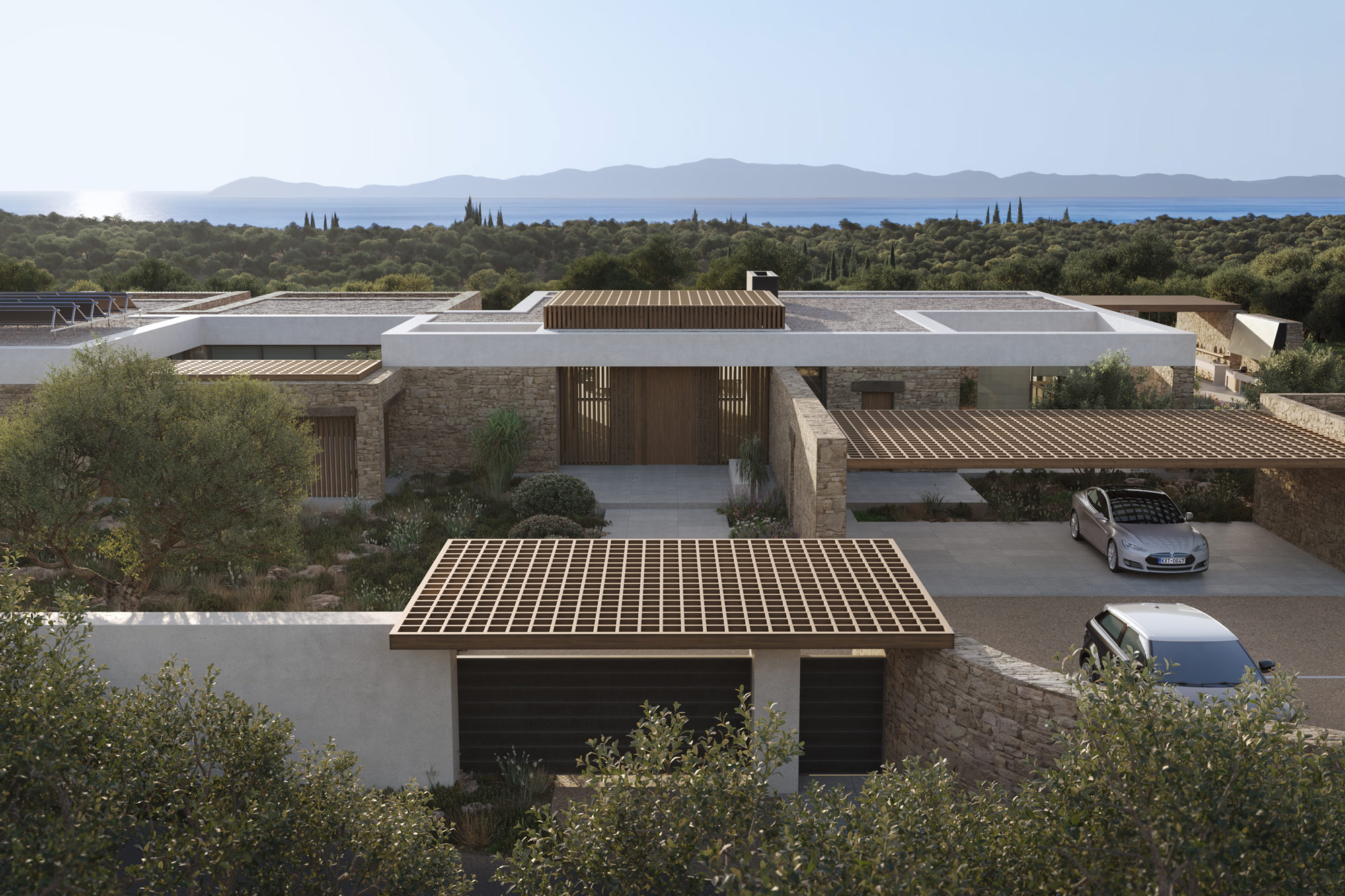
The main synthetic gesture was the creation of a solar atrium, at the entrance of the residence, around which the living areas are arranged, acquiring in this way double-frontage openings to the external environment. The four bedrooms, on the other hand, are placed together in a separate unit, providing the necessary isolation, without being separated from the rest of the building.
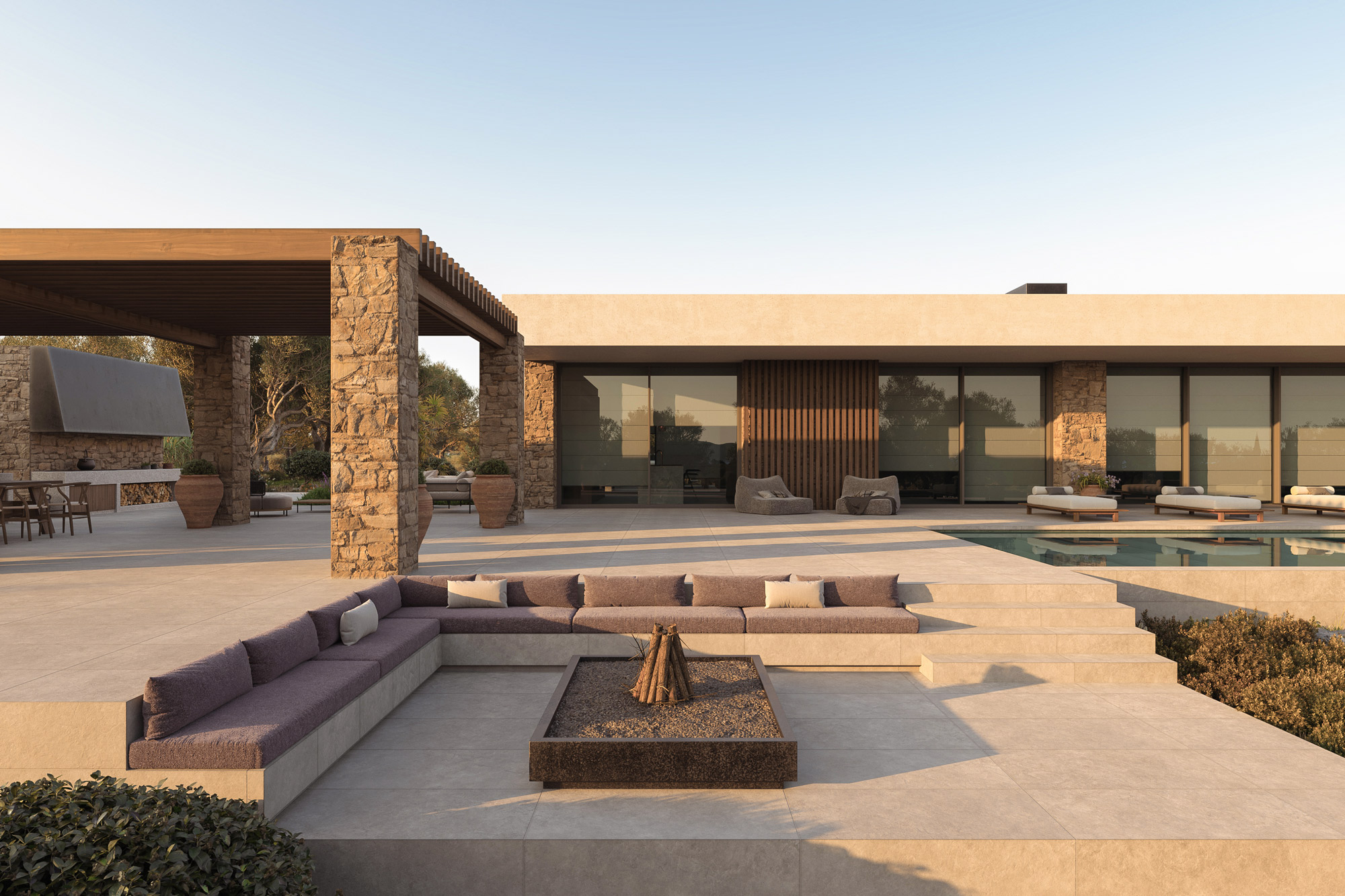
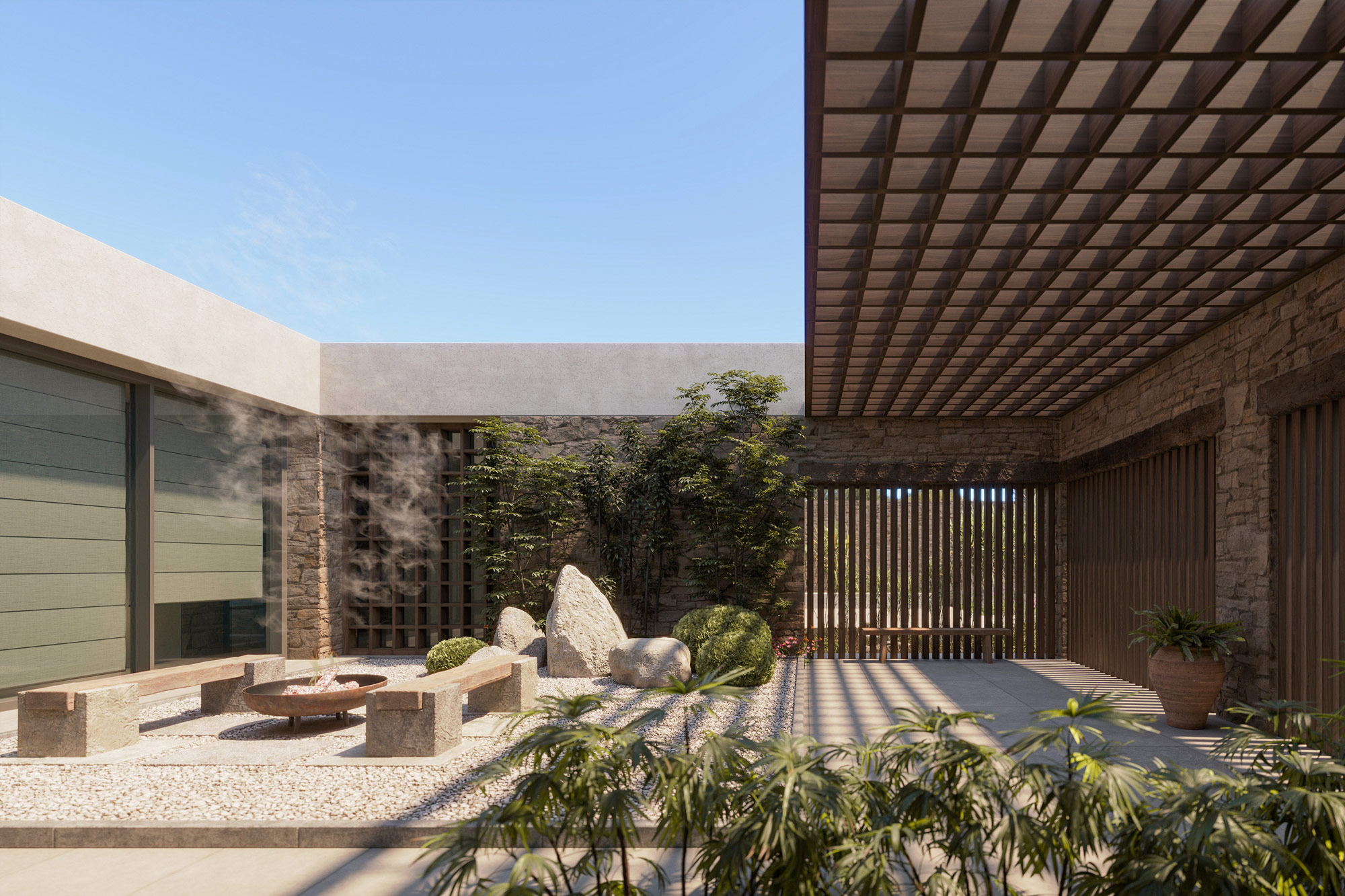
The most significant design goal was to create a harmonious relationship between the interior and the exterior environment. The extensive, designed outdoor spaces, where the functions of the residence are extended, and which constitute an intermediate space between the natural and the built environment, smooth the transition from one to the other, and create sensory experiences through the play of light and shadow.
The development of all the spaces of this house in apparently separate volumes, of smaller dimensions, refers to the local traditional architecture of the usually smaller residential units arranged around shared outdoor spaces.
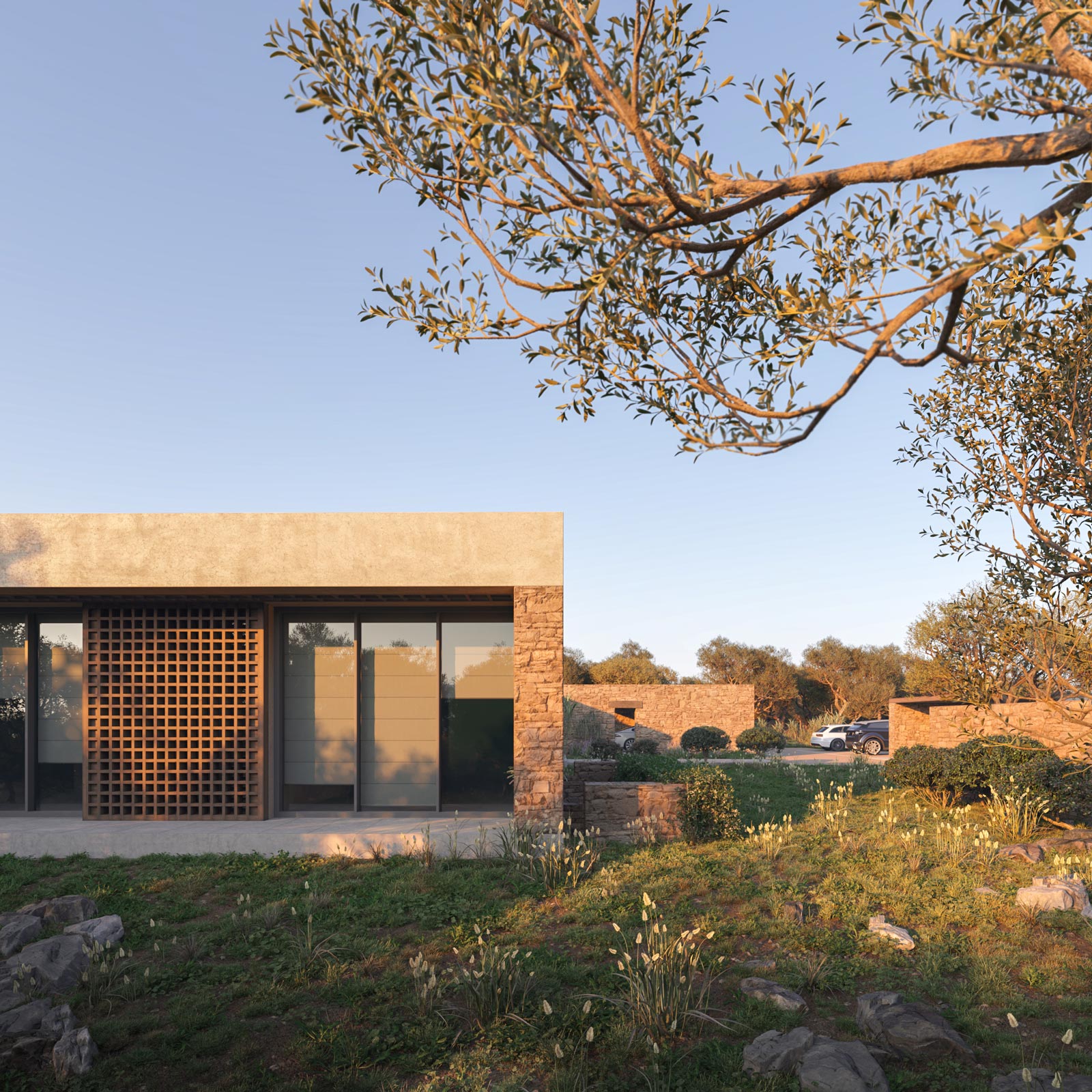
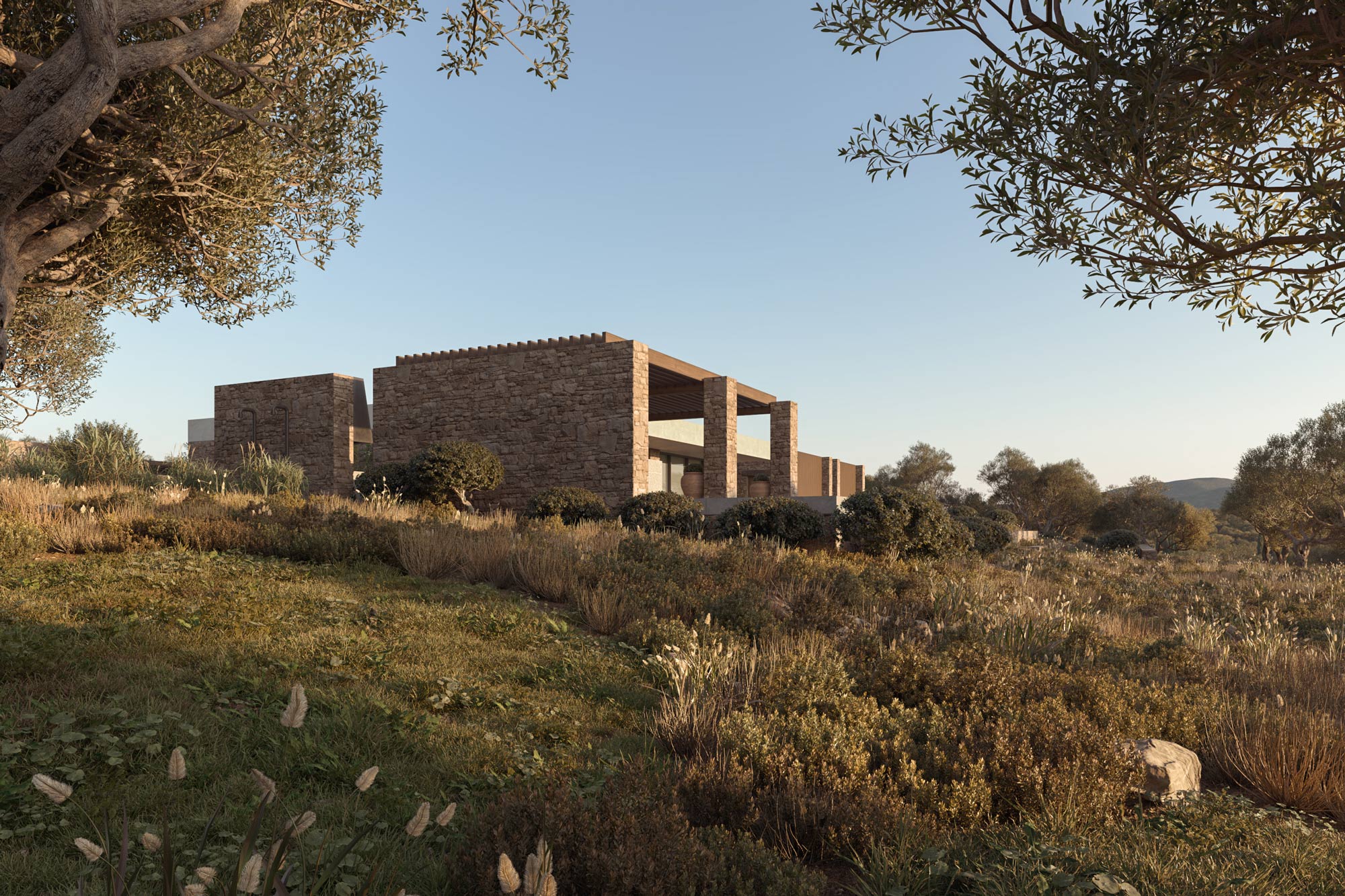
The principles of sustainable design are at the heart of the architectural approach, ensuring that the residence is not only energy efficient, but also helps to regenerate the landscape. The use of traditional natural materials, widespread in the area, the selection of local plants and the rich organic palette, create a harmonious ensemble that reflects values of the past and promotes the return to a way of living, with respect for the environment.
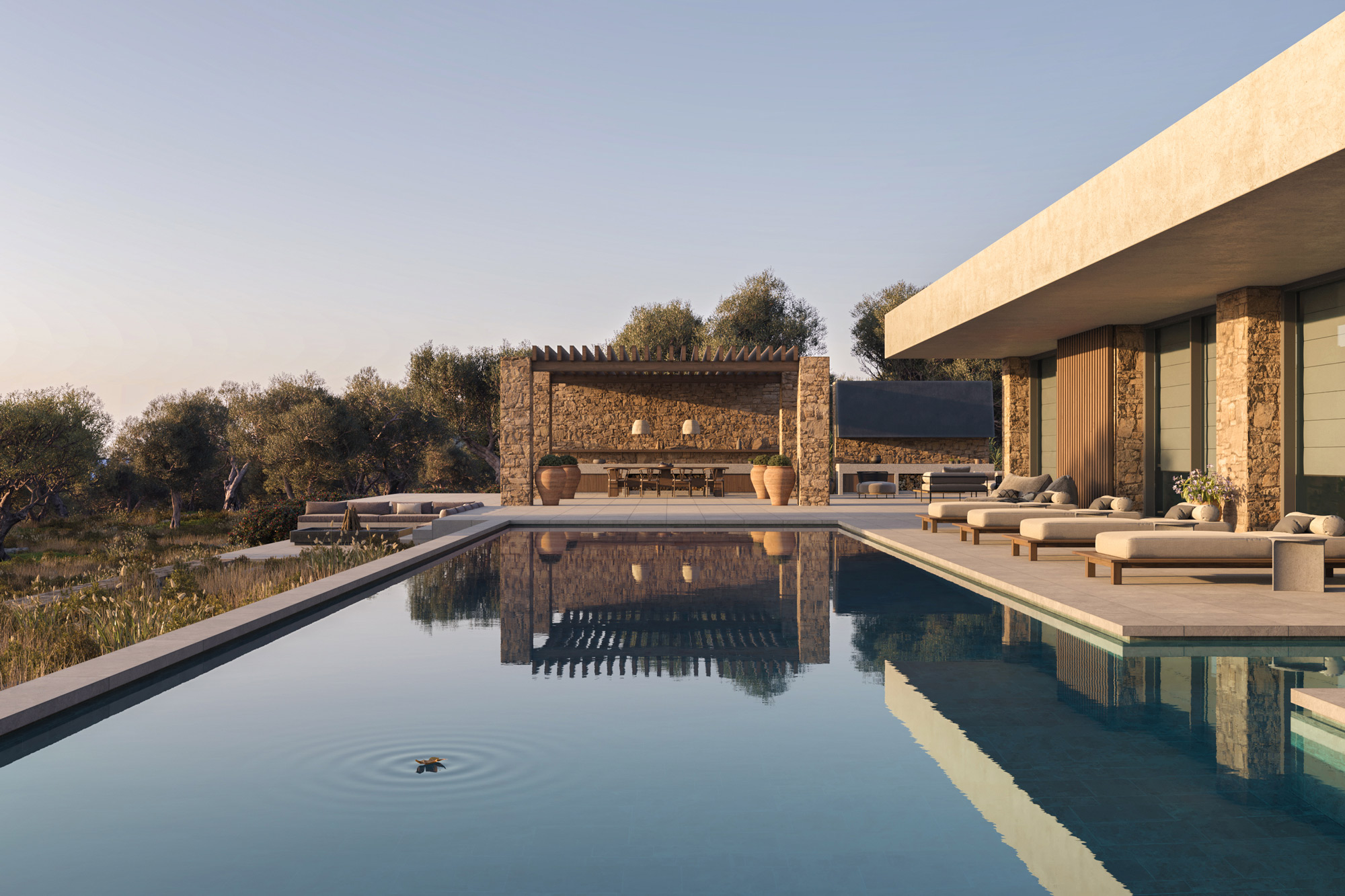
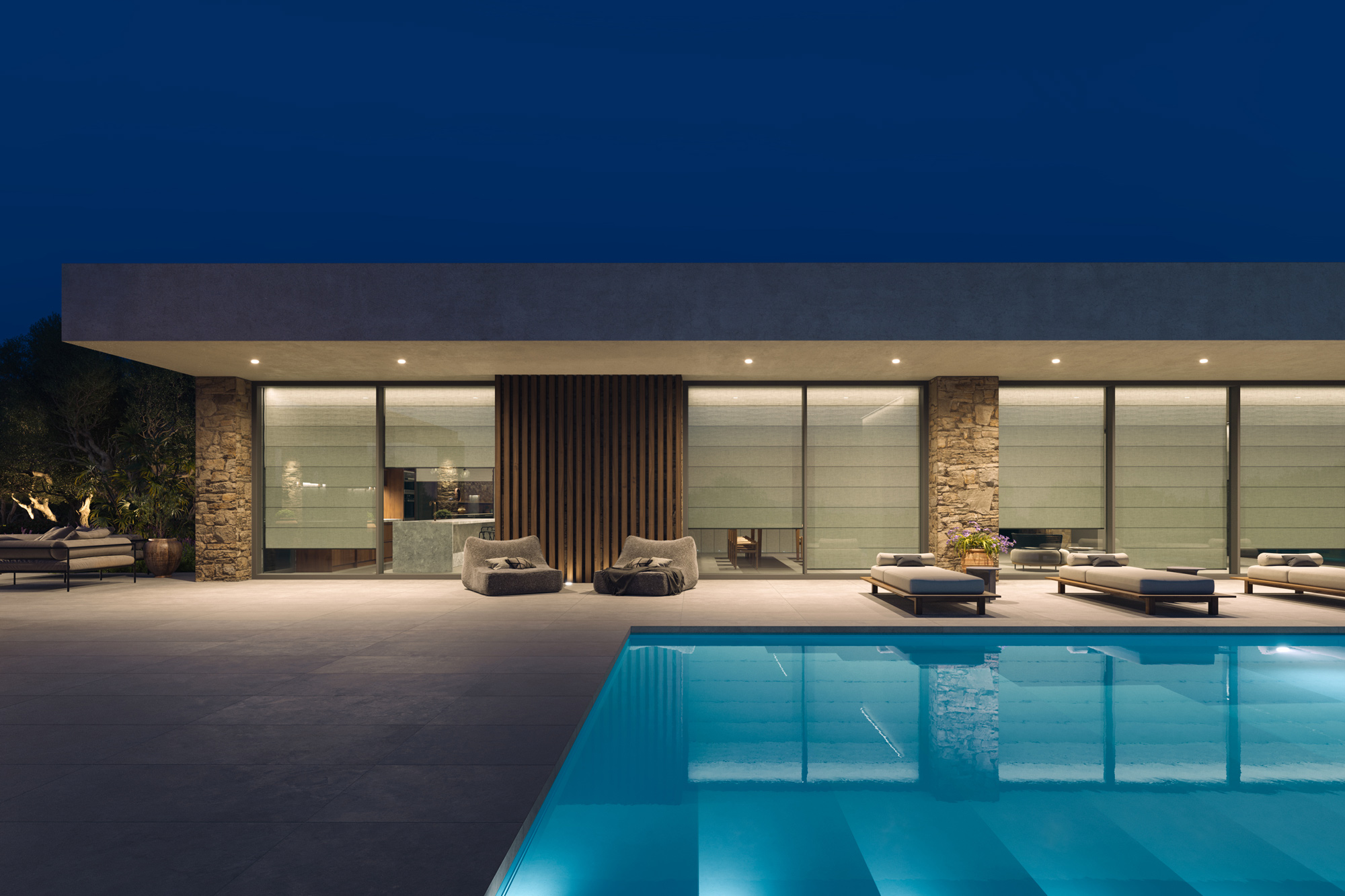
Other Projects
We don't start with finding an answer. We start by asking the right questions. Let us know if you have a question or a project that requires a solution.

