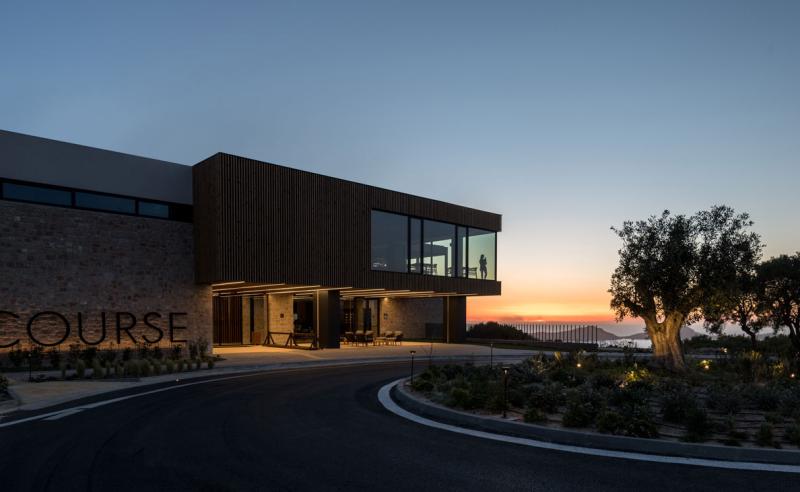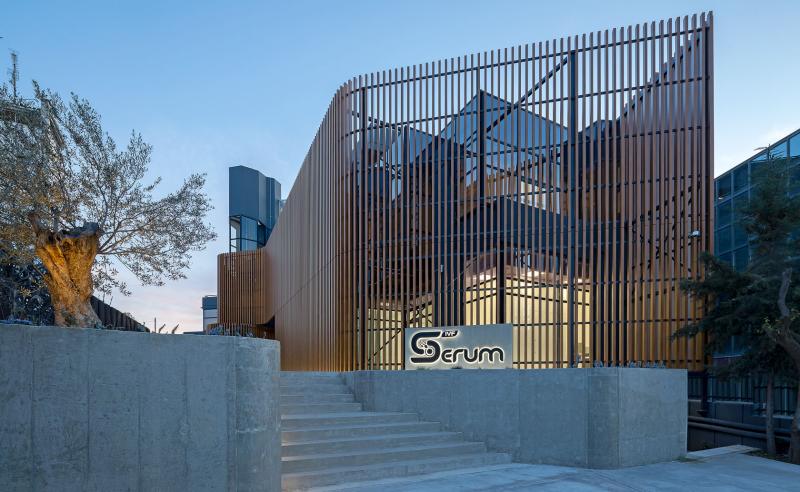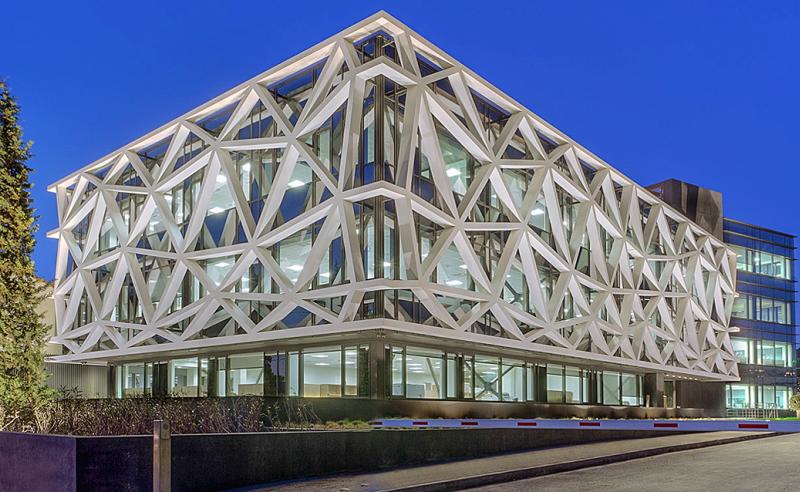Located in Stoupa, Messinia, this two-storey building serves two different functions. On its ground floor is a pharmacy, accessed by the public road on the north-east side. Careful attention has been paid to the design of the fixed furniture, specially constructed shelves and the lighting.
The facades of the building have all been crafted with the same local stone which appears in various sections of the indoor areas, creating a unity between the exterior and interior spaces.

On the first floor is a residence which expands onto the southwest side of the plot where a private pool lies at ground level. The 67,00m2 house includes a living room, kitchen, bathroom and bedroom. A staircase and elevator are situated on the southwest side, connecting the pharmacy and residence.
The facades of the building have all been crafted with the same local stone which appears in various sections of the indoor areas, creating a unity between the exterior and interior spaces. Certain components including the pergolas and parapets have been crafted using uncoated concrete to make them stand out grandly from the main structure.












