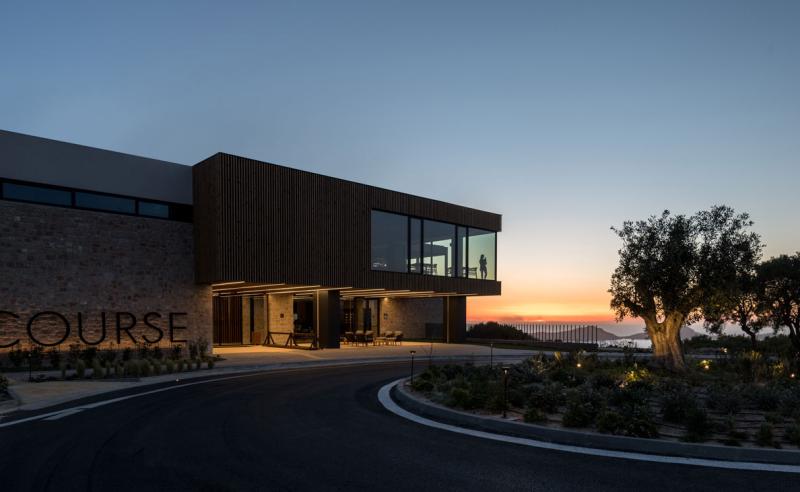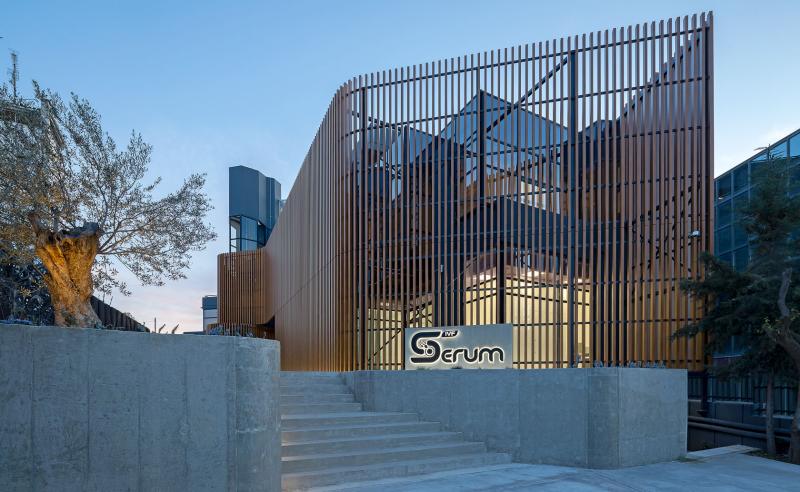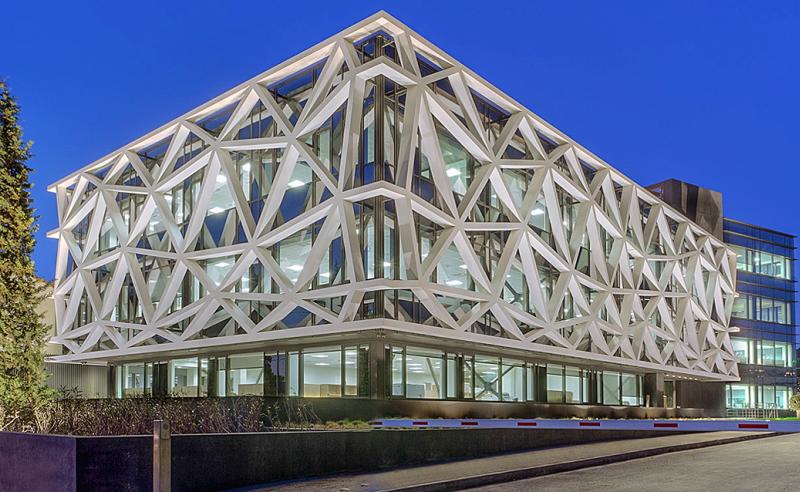“Sigma” Office Complex
2010 - Marousi | Greece
Appointment: 2010
Completion: 2010
Area: 3.811 m2
Location: Fragoklisias Street | Marousi | Greece
Status: Concept Design
The design process for this office complex was guided by the structure of the spiral. The spiral forms a constant dialogue, generated by its own body, between ‘closed’ and ‘open’ space. The building’s amphitheater marks the internal starting point of the spiral embossing. It resembles a peculiar kind of cave, perhaps, and a thematic continuation of the ground below. At the end of the spiral, or the peak of the building, managerial offices overlook the interior garden.
The outer west and south sides of the building are formed by screens of horizontal blinds.
On the south side, the horizontality of blinds provides the necessary indoor shading throughout the day. The blinds on the west side allow rotation, blocking the penetration of direct sunlight during the afternoon.
Other Projects
We don't start with finding an answer. We start by asking the right questions. Let us know if you have a question or a project that requires a solution.








