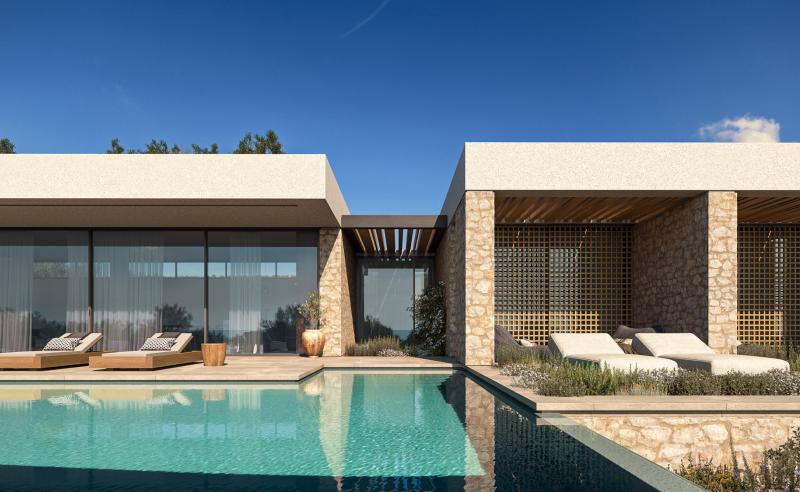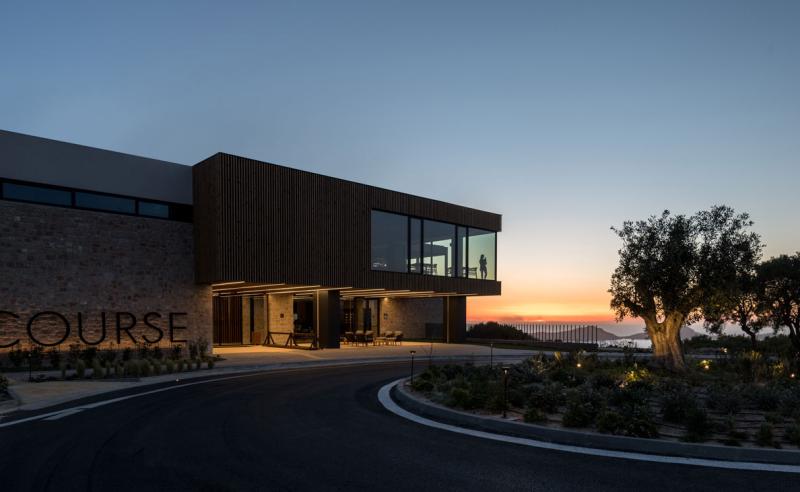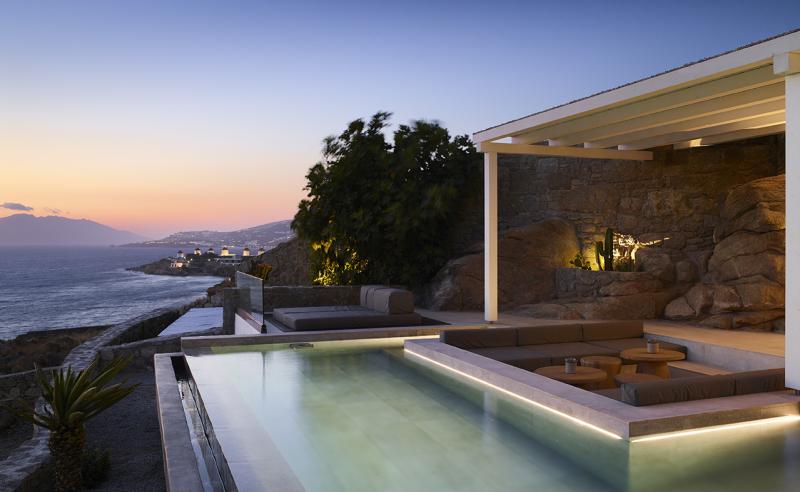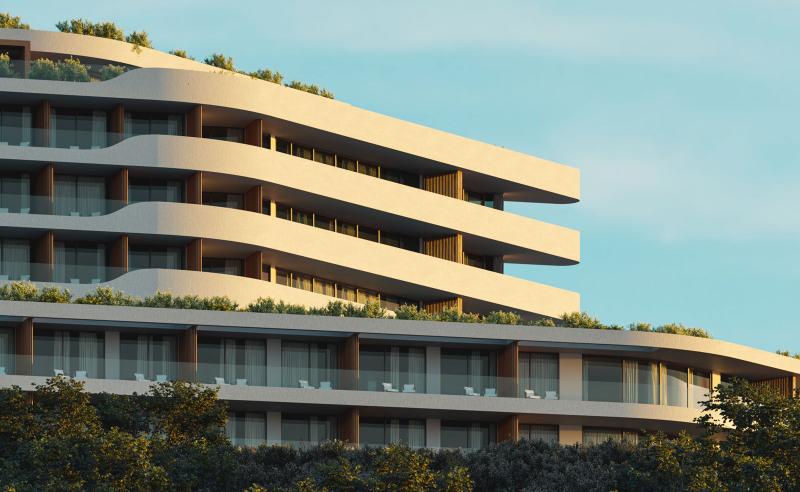This former industrial spinning mill has been transformed into a mixed-use complex with hotel accommodation and several cultural functions. The design shrewdly repurposes the old bridge and tower structures for the modern age. The former provides continuous access between different sections of the buildings, acknowledging their past function as a spinnery. A multi-purpose tribute to the industrial past.
A multi-purpose tribute to the industrial past.
The symbolic presence of the bridge is heightened by its terrace amphitheater and cinema, a special gathering place for residents and visitors.The freestanding vertical tower refers to the chimneys scattered around Piraeus Street. On its sixth floor is a restaurant with a view of the Acropolis.
The design shrewdly repurposes the old bridge and tower structures for the modern age.

Corten panels have been used for the complex’s facades. The raw and imperfect surface of this material also reflects the region’s industrial history. The panels’ pattern resembles an enigmatic work of art, imagined on an urban scale. Specifically for the individual bridge rooms, the idea behind the design of the facade was to create a flexible ‘skin’ that offers different levels of privacy and shade; a changeable surface which is transformed during the day in harmony with the user's desires.














