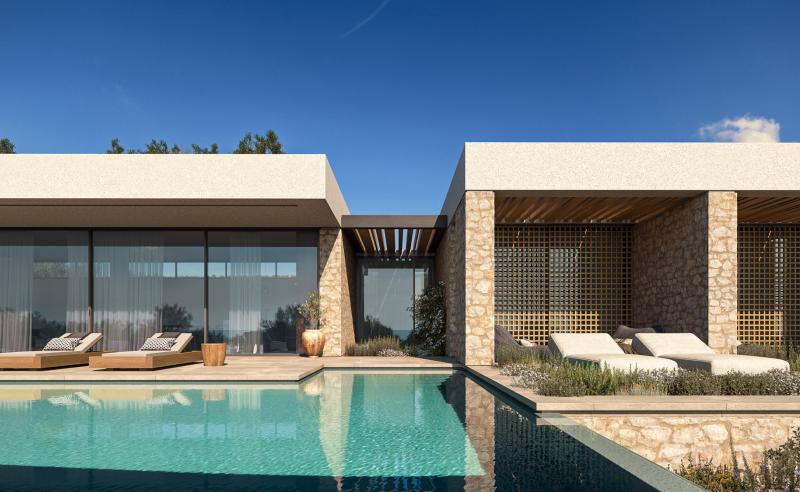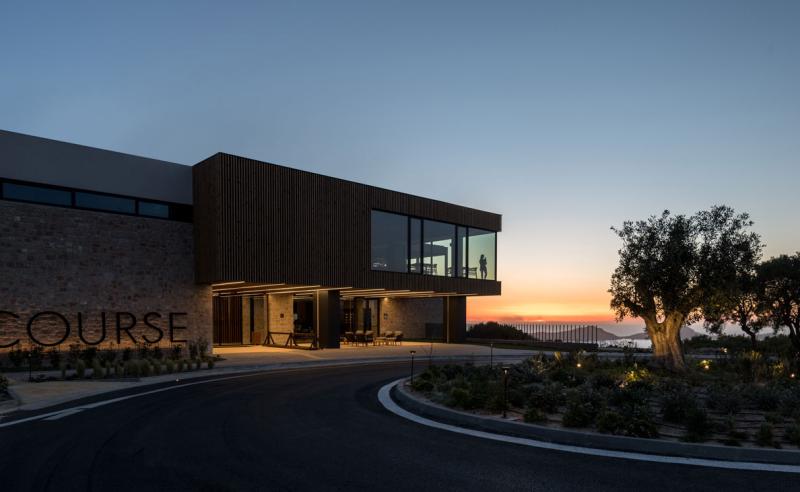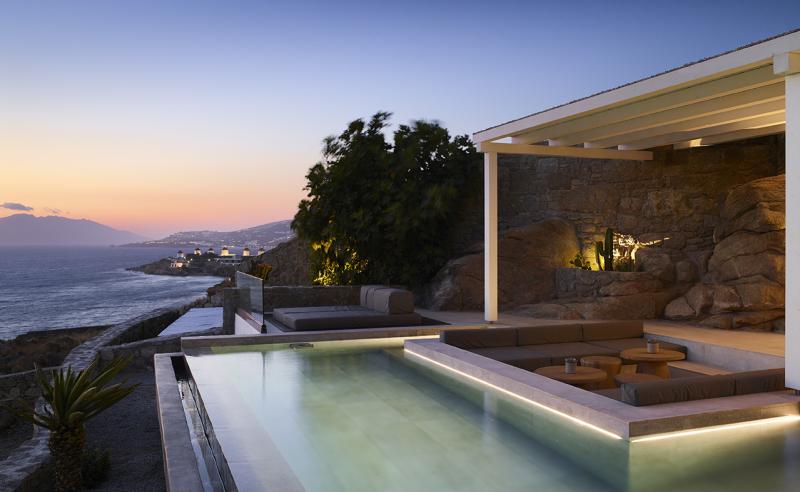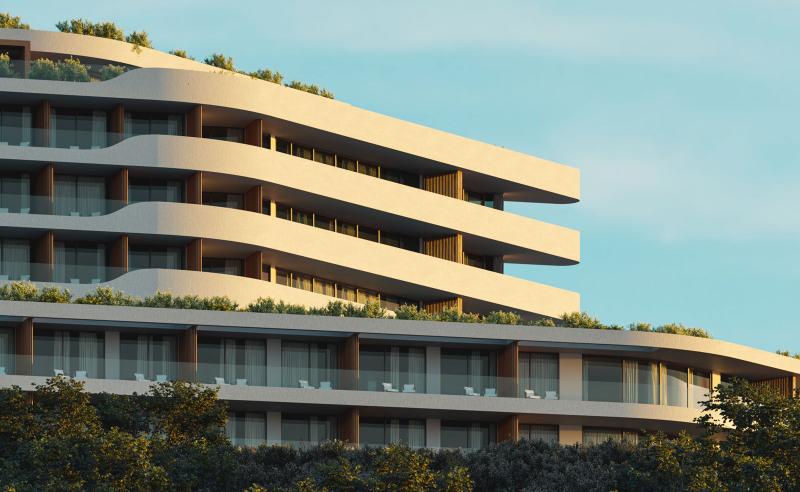By following the elevation curves of the natural land, this low-rise building complex sits in harmony with the surrounding environment and morphology of its soil. At the same time, its multiple Cubes pay tribute to Santorini’s traditional settlements where castles and other buildings were erected in accordance with the land’s altitudinal curves with parallel streets organised behind.
This low-rise building complex sits in harmony with the surrounding environment and morphology of its soil.
The central feature is the rectilinear esplanade that is not only aesthetically pleasing but ensures the logistical smooth running of the complex by providing easy access for residents and services.
The light gradations of textures and colours are designed in unison with the region’s dreamlike landscape.

The white and off-white shade of the Cubes themselves complement the clouds and the sky which lay behind and above. The light gradations of textures and colours are designed in unison with the region’s dreamlike landscape.














