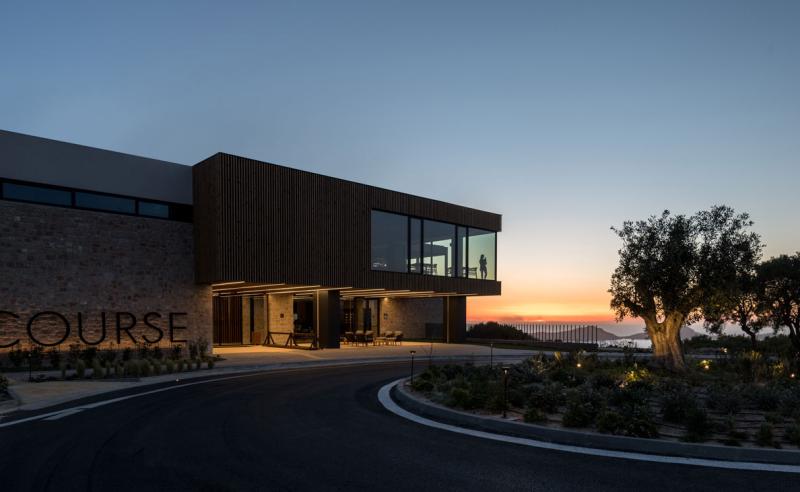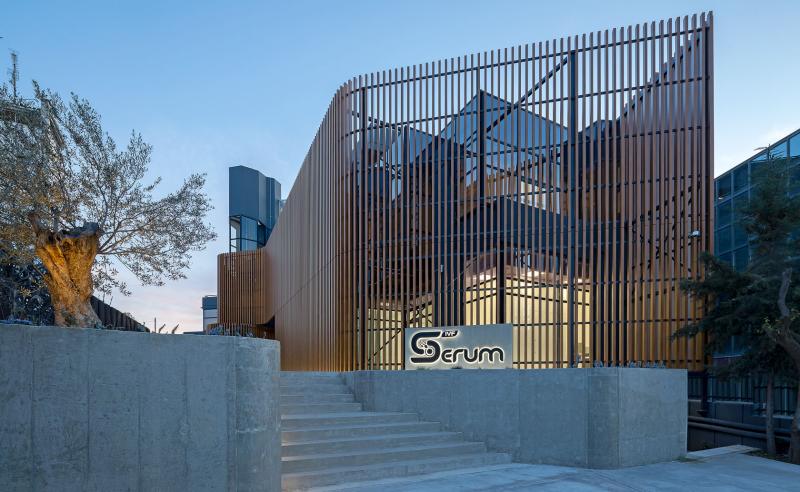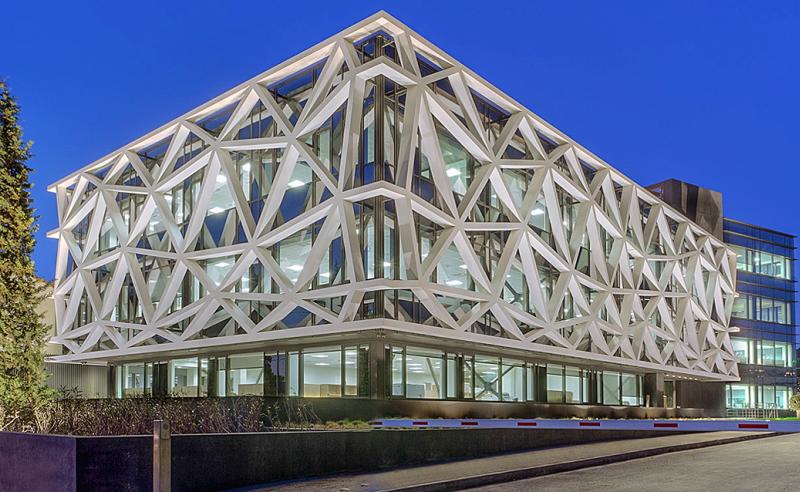Innovative Bioclimatic European School
2010 - Crete | Greece
Appointment: 2010
Completion: 2010
Area: 3.000 m2
Location: Crete | Greece
Status: Competition
Architect: PEOPLE
The primary impetus behind this bold project was the dialogue between Crete’s outdoor architectural traditions and bioclimatic standards of design. Three ‘incisions’ in the landscape provide the empty spaces which constitute the yards of each unit: the kindergarten, primary school and secondary school. Offering a protected outdoor space for each separate age group, these function as the central cores around which are situated the classrooms.
On the complex’s higher levels smaller open spaces can be found, where the structural grid provides areas which can function as spacious outdoor classrooms.
On the complex’s higher levels smaller open spaces can be found, where the structural grid provides areas which can function as spacious outdoor classrooms. The planted terraces follow the natural slope of the landscape featuring animated panels which form a variable facade.
Other Projects
We don't start with finding an answer. We start by asking the right questions. Let us know if you have a question or a project that requires a solution.








