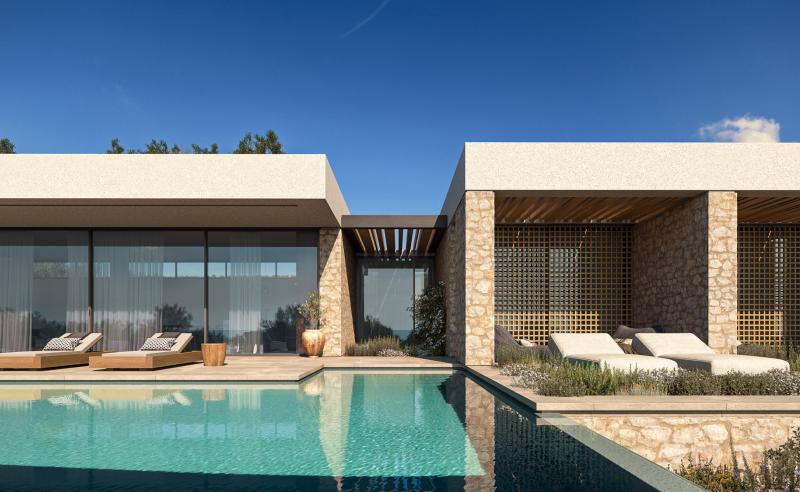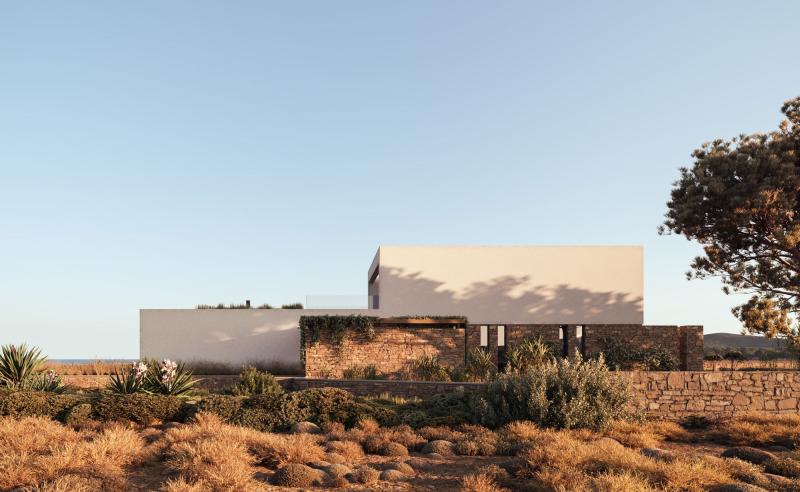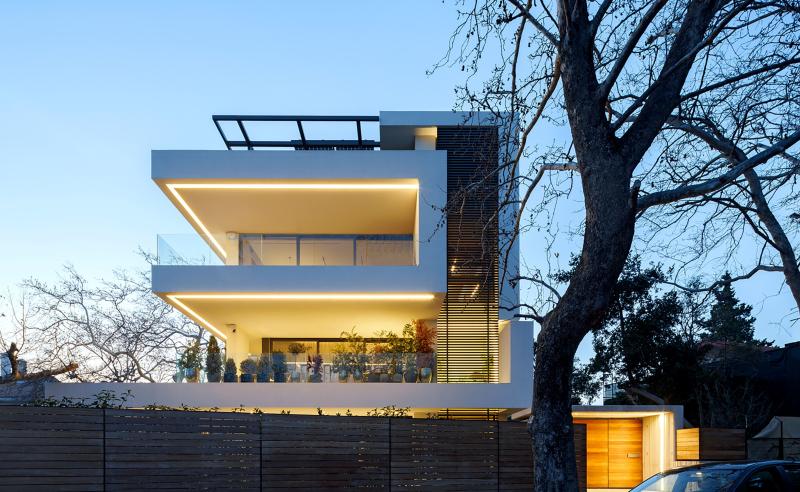The new composition, at 'Houlakia' in Mykonos, consists of a house and six guesthouses grouped in pairs. There is a total of four distinct groups of cave buildings located on the plot in order to allow views towards the horizon. The composition attempts to articulate a dialogue with traditional Cycladic architecture. Strict geometrical prisms are incorporated in the natural terrain creating a complex that is revealed through the 'voids' of the outdoor spaces.

The 'negative' volumes are articulated so that the yards orientate towards the view. Outdoor spaces with pergolas and open to the sky form a variety of outdoor spaces. Towards the view large openings unify indoors and outdoors. At the opposite sides of the buildings smaller open spaces are formed allowing access to the interior. At the same time these exterior areas allow satisfying air ventilation and illumination through smaller opening.

The integration of volumes into the landscape is highlighted by the use of natural materials. All visible vertical surfaces are formed with stone. The use of wood at the outdoor pergolas and the window frames in combination with the stone emphasizes the sense of domination of natural materials.










