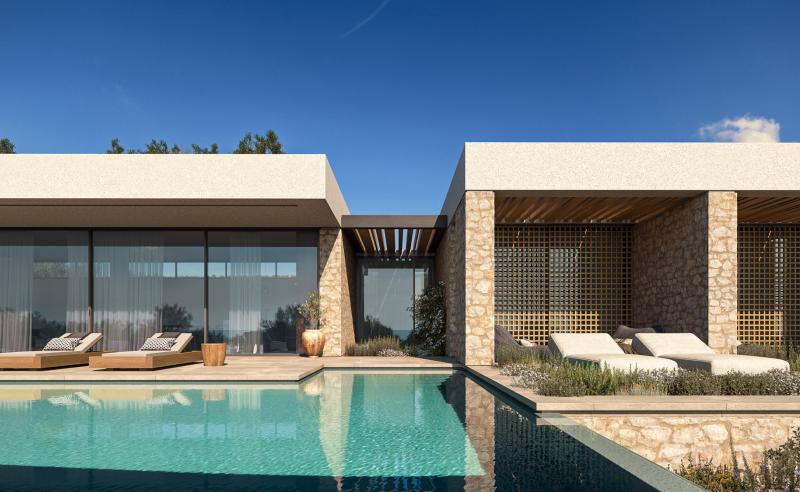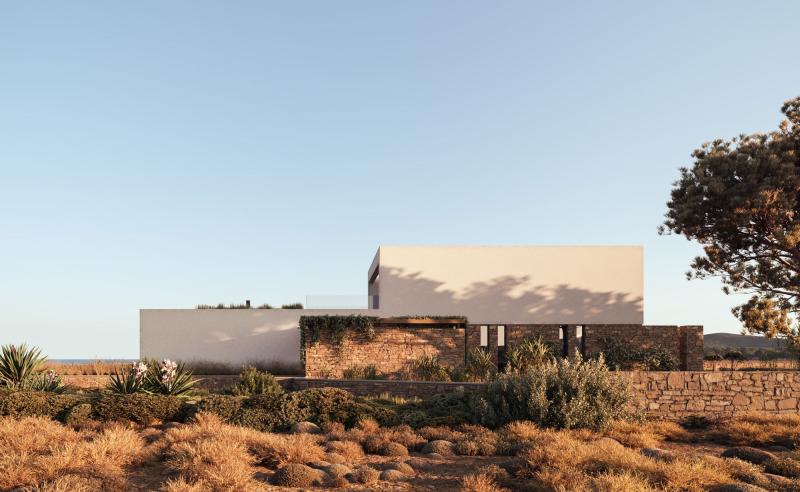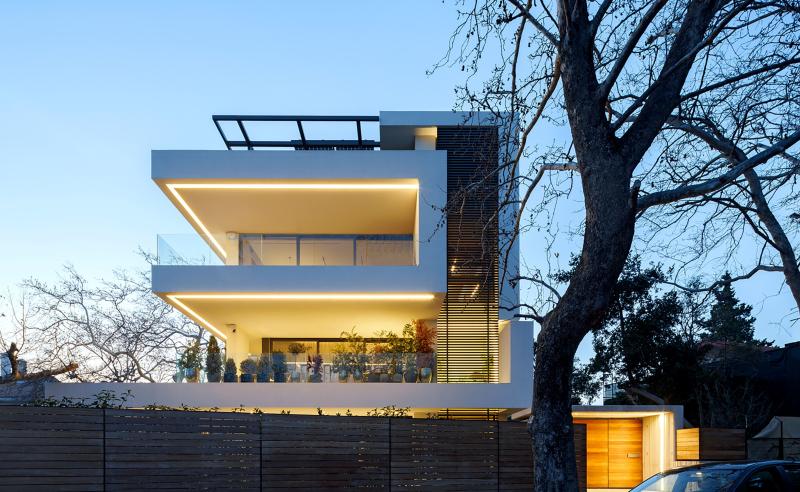The new building, in the Elia settlement in Mykonos consists of 2 houses, a ground floor residence with a loft and a two story residence. The composition attempts to articulate a dialogue with traditional Cycladic architecture. White geometric prisms alternate in height and adapt to the natural terrain creating a diverse complex that reveals the scale of each room.
The volumes are articulated so that the entire building opens to the south. Here outdoor spaces with pergolas and open to the sky alternate rhythmically creating a variety of exterior spaces. In the south large openings prevail that unifying indoors and outdoors. On the opposite, towards the north small openings create square or elongated window frames.
The plasticity of the building volumes is highlighted by the differentiation of textures. The use of off-white coating enhances the sense of monolithic, while at the same time differentiating into smooth and embossed surfaces creates a variety that does not disturb the unity of the whole.













