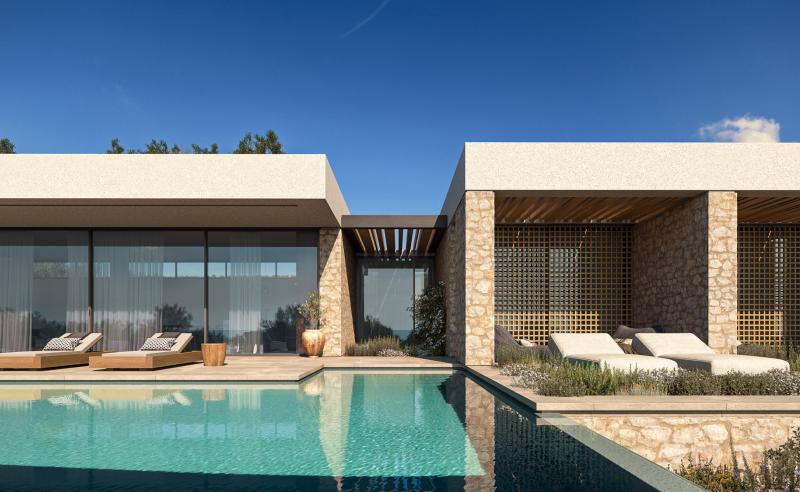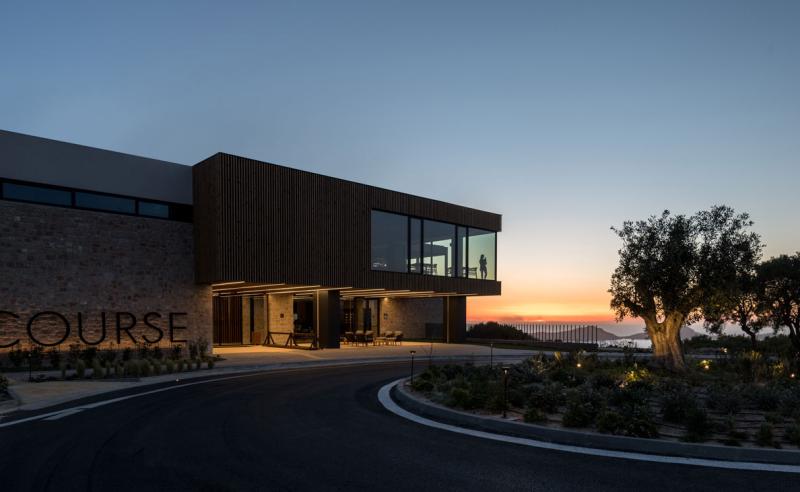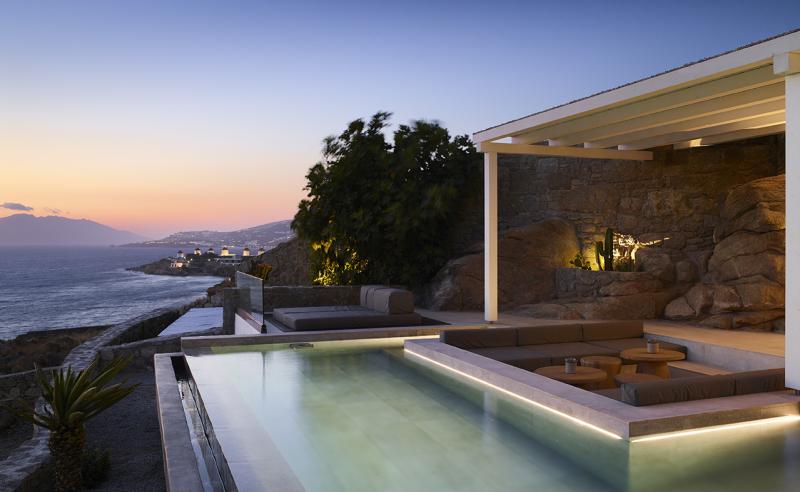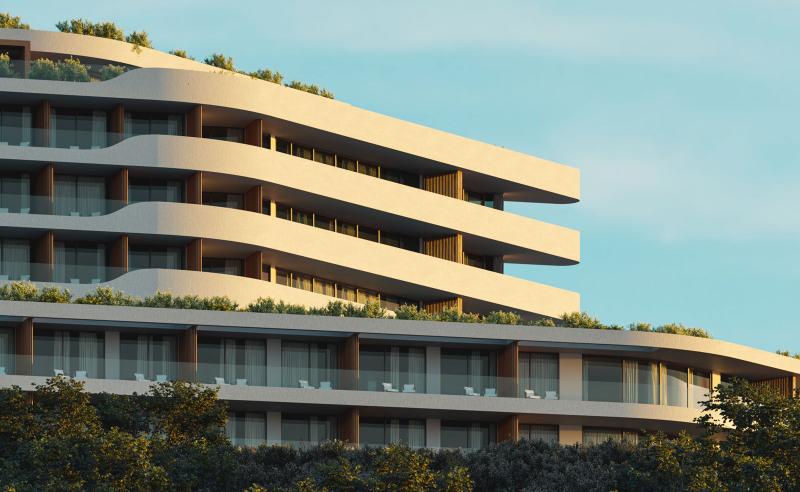Confounding the standardised floor plans and repetitive room units that typically characterise blocks of apartments are this building’s striking facades. The panels’ surface features motifs that reference the decorative elements of nearby buildings erected during the postwar period. Added to this are each floor’s balconies and terraces which appear in unusual and seemingly random positions. There are a variety in gradations of open and enclosed spaces and some of the outdoor spaces have metal side panels to offer increased privacy.
The transformable shield protects users from noise, provides shade and offers privacy by limiting the visibility of the interior space.

The idea behind the design of the facades was to create a flexible ‘curtain’ that covers the building and offers various levels of openness which are controlled by the resident. The transformable shield protects users from noise, provides shade and offers privacy by limiting the visibility of the interior space.








