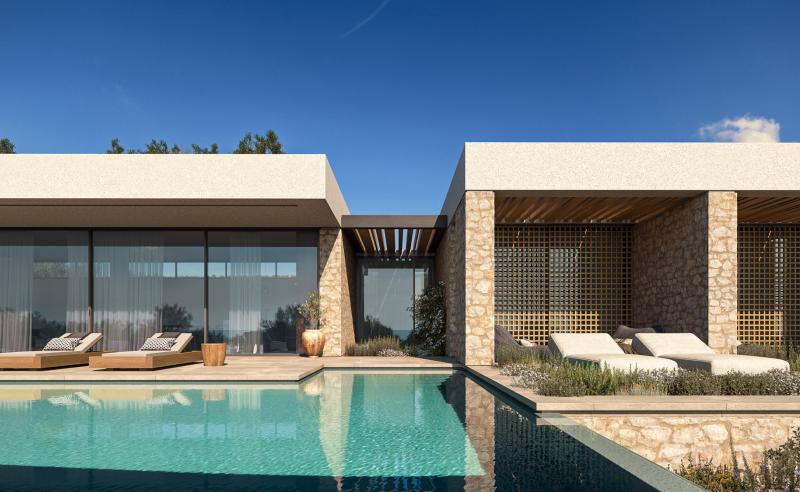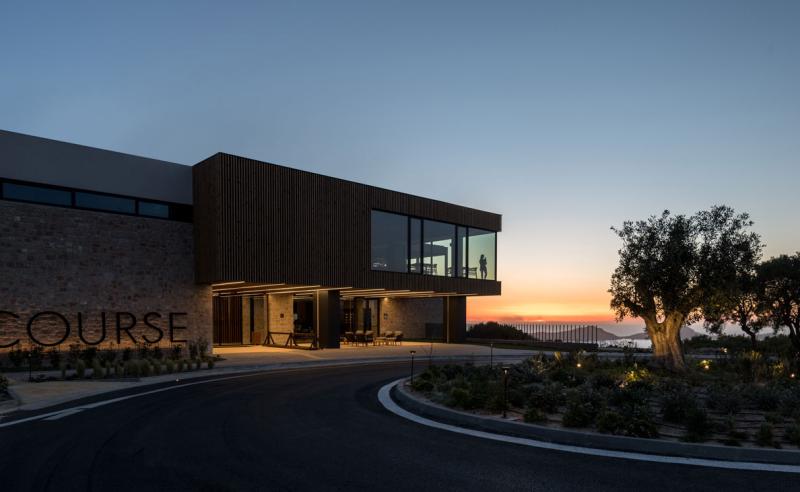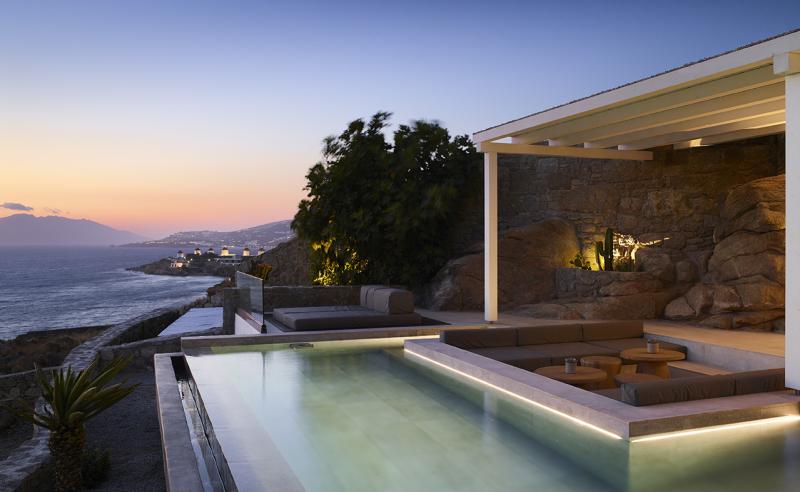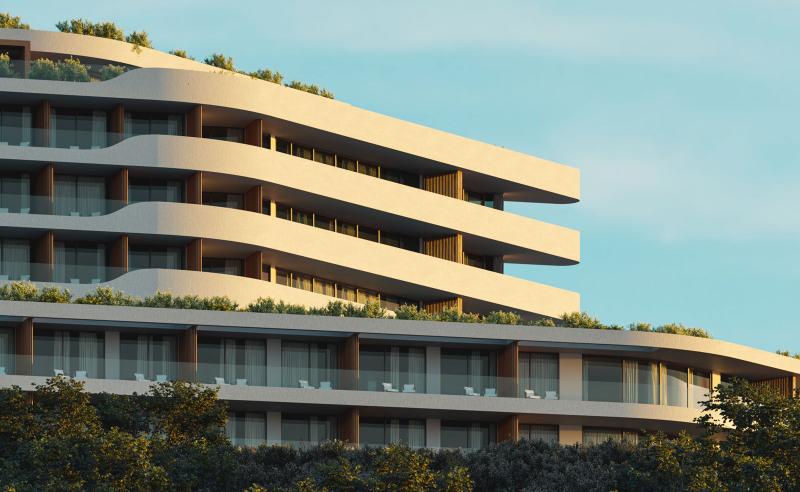The main objective in designing this complex was to create a dialogue between the natural and built environment of the place. The relationship of the building to its surrounding landscape then became the most useful design tool. Thus a linear building system emerged, in harmony with the existing scenery.
A system of continuous stone walls follow the contours of the land. The stone formations define protected indoor rooms and outdoor spaces.
A system of continuous stone walls follow the contours of the land. The stone formations define protected indoor rooms and outdoor spaces. Vertical walls formed in relation to the earth’s contours divide the natural terrain into accommodation units with protected yards. In certain places, the earth ‘unfolds’ to form a terrace which also serves to conceal the interior spaces. The dissolution of the boundaries between the natural and the built environment is enhanced by the cultivated surfaces situated above the habitable spaces where the island’s signature produce can be grown: fava beans, cherry tomatoes, capers.
The reception of the hotel, the spa section and rooms located on the steep slopes exploit spaces inside the earth, enjoying the sea view from within.

The main communal outdoor space opens out to reveal an elevated square with incredible views. The reception of the hotel, the spa section and rooms located on the steep slopes exploit spaces inside the earth, enjoying the sea view from within. The overall effect provides a unique and varied experience for visitors, one which is simultaneously shaded, luminous, underground, open and protected.














