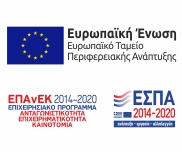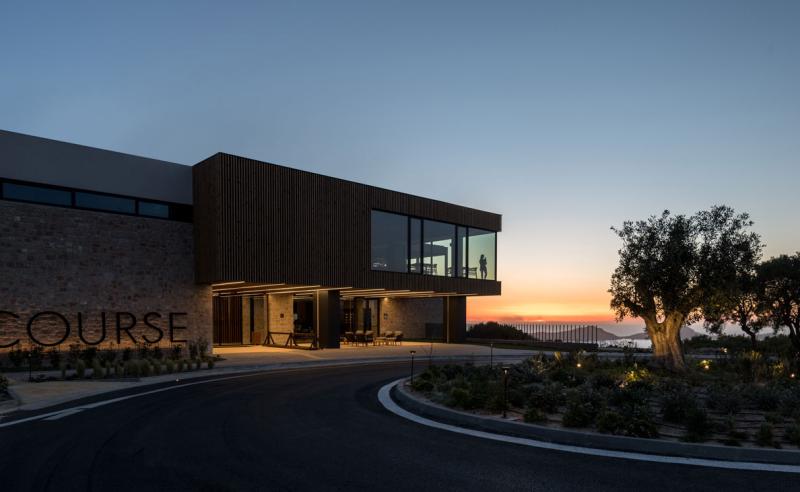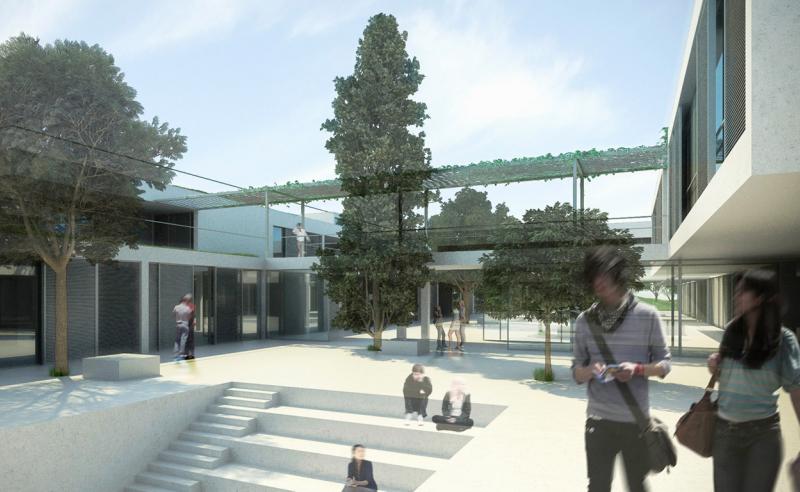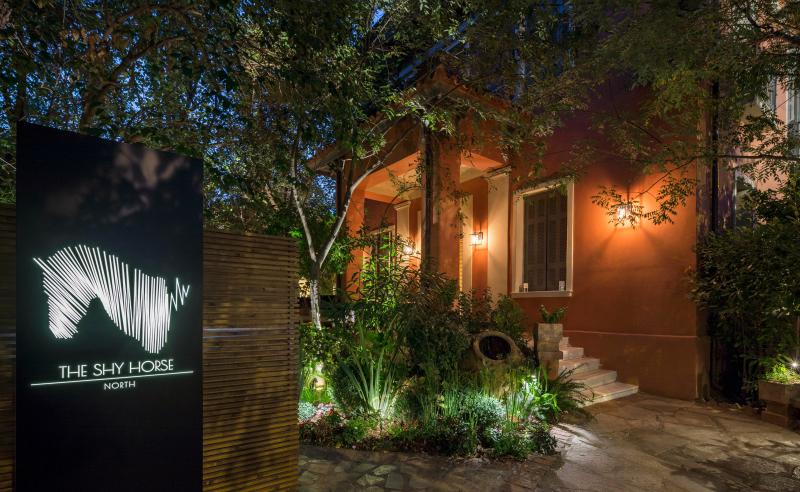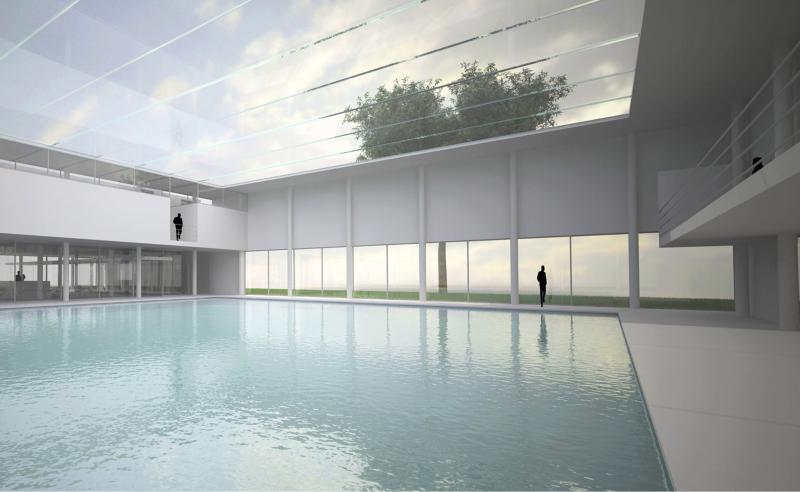IVF Serum | Clinic
2019 - Μεταμόρφωση | Αττική
Έναρξη: 2019
Ολοκλήρωση: 2020
Περιοχή: Μεταμόρφωση | Αττική
Στάδιο: Υπό Κατασκευή
Έκταση: 2.500 m2
Αρχιτεκτονική Μελέτη: PEOPLE
Η/Μ Μελέτη: PEOPLE
Εσωτερική διακόσμηση: PEOPLE
Η νέα κλινική είναι ένα εξαιρετικό δείγμα ανασχεδιασμού και ανακαίνισης κτιρίων. Ο κύριος στόχος της ομάδας της PEOPLE ήταν να σχεδιάσει και να δημιουργήσει ένα νέο ορόσημο στην ευρύτερη περιοχή με βάση βιώσιμες αρχές.
Το παλιό τετραόροφο κτίριο γραφείων αποφασίστηκε να αλλάξει ριζικά. Παρέμειναν όμως το σκυρόδεμα, οι σκάλες και το κελί του ανελκυστήρα. Οι σκάλες χωρίζουν κάθε επίπεδο του κτιρίου σε δύο διακριτούς χώρους, γεγονός που έκανε τον επανασχεδιασμό πολύ πιο δύσκολο. Τέλος, τόσο για τεχνικούς σκοπούς όσο και για λόγους μείωσης του κόστους αποφασίστηκε η διατήρηση όλων των εξωτερικών χαλύβδινων πλαισίων.
The design process of the transformation was holistic. Our design team created a landmark for the area in the exterior, while accommodating the spatial needs for the clinic’s operations in the interior. In keeping with the principles of sustainable design, we kept the existing building’s structural elements, including the staircase, lifts and steel window frames, and turned its challenges to its greatest features.


On initial inspection, the staircase seemed to sever each floor’s space into two separate areas. Our design takes advantage of this feature to connect and yet keep the various functions of each floor discrete. The ground floor hosts the lobby, café and small restaurant, as well as the operational surgeries, labs and offices. The first floor combines office space and consultation rooms in its main part, with marketing and accounting services in a secondary part. Support services and facilities can be found in the rest of the building. The labs, prep rooms, gym and wellness centre lie in the basement, while admin and management offices are on the second floor.
To make the most of the floor areas, we designed two cells in the heart of the first and second floors’ main areas. The transparent cell on the first floor accommodates consultation rooms and organises the circulation and offices around it. The second floor’s cell is semi-transparent, and hosts the management’s conference room.
Our design redefines the building’s presence in the street. The façade’s cladding, comprised of aluminium beams and wooden slats, encloses part of the building and its outdoor space, while providing shading in the formerly sun exposed glass facades. Its curves create a form that flows into space and are reflected in the landscape and water feature, thus completing the transformation with the landscape, external installations and planting.
Άλλα Έργα
Δεν αρχίζουμε έχοντας έτοιμες απαντήσεις. Αρχίζουμε θέτοντας τις σωστές ερωτήσεις. Επικοινωνήστε μαζί μας για οποιαδήποτε απορία σας ή αν χρειάζεστε λύσεις για το έργο σας.
