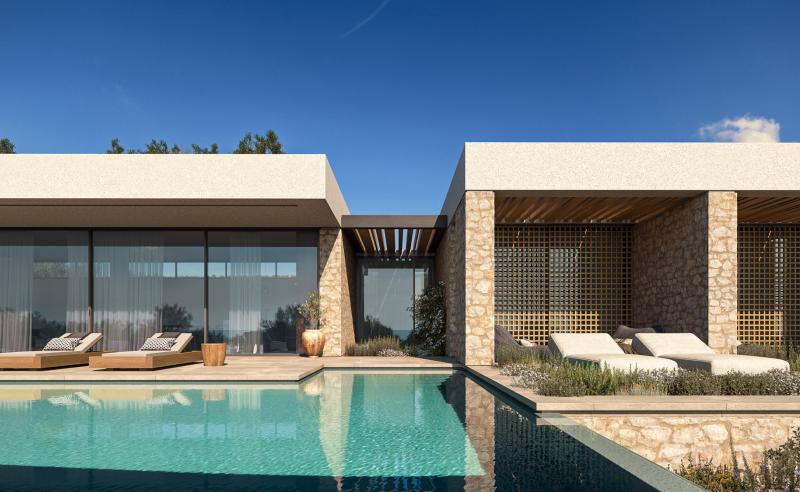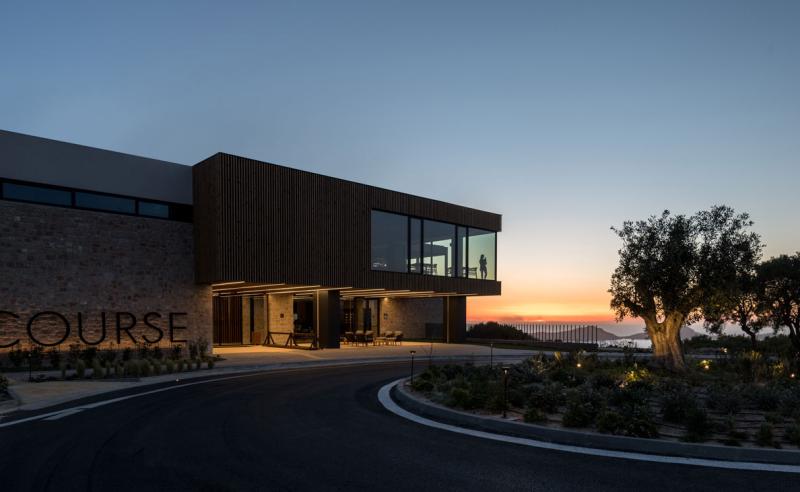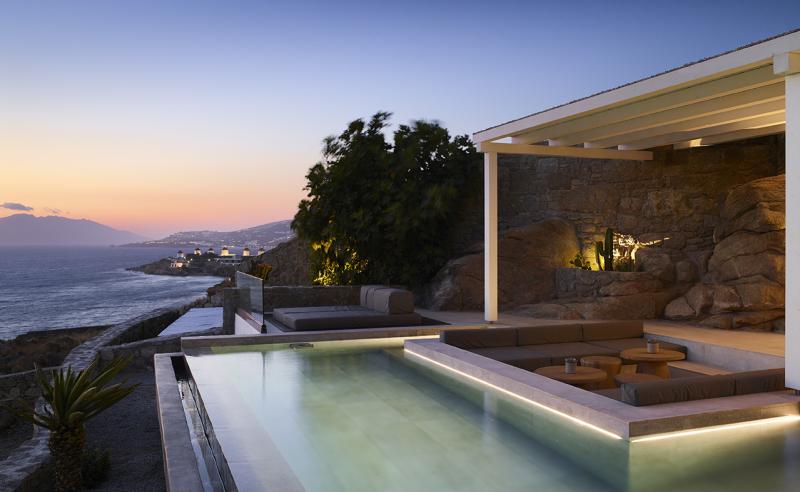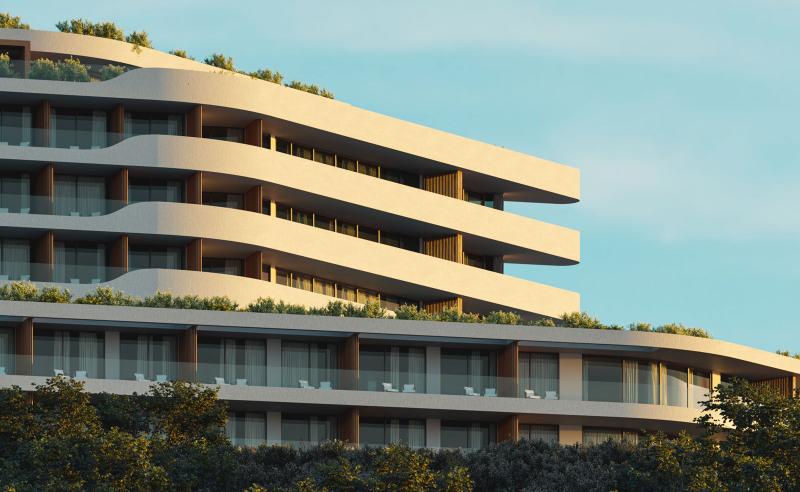'Anassa' Suites
Methoni | Messinia
The architectural design of this modern complex of country houses is developed with the central idea of integration into the natural environment, and the goal is an aesthetically perfect result that satisfies the users' requirements in the optimal way, while taking advantage of the plot's unobstructed view of the bay of Methoni.
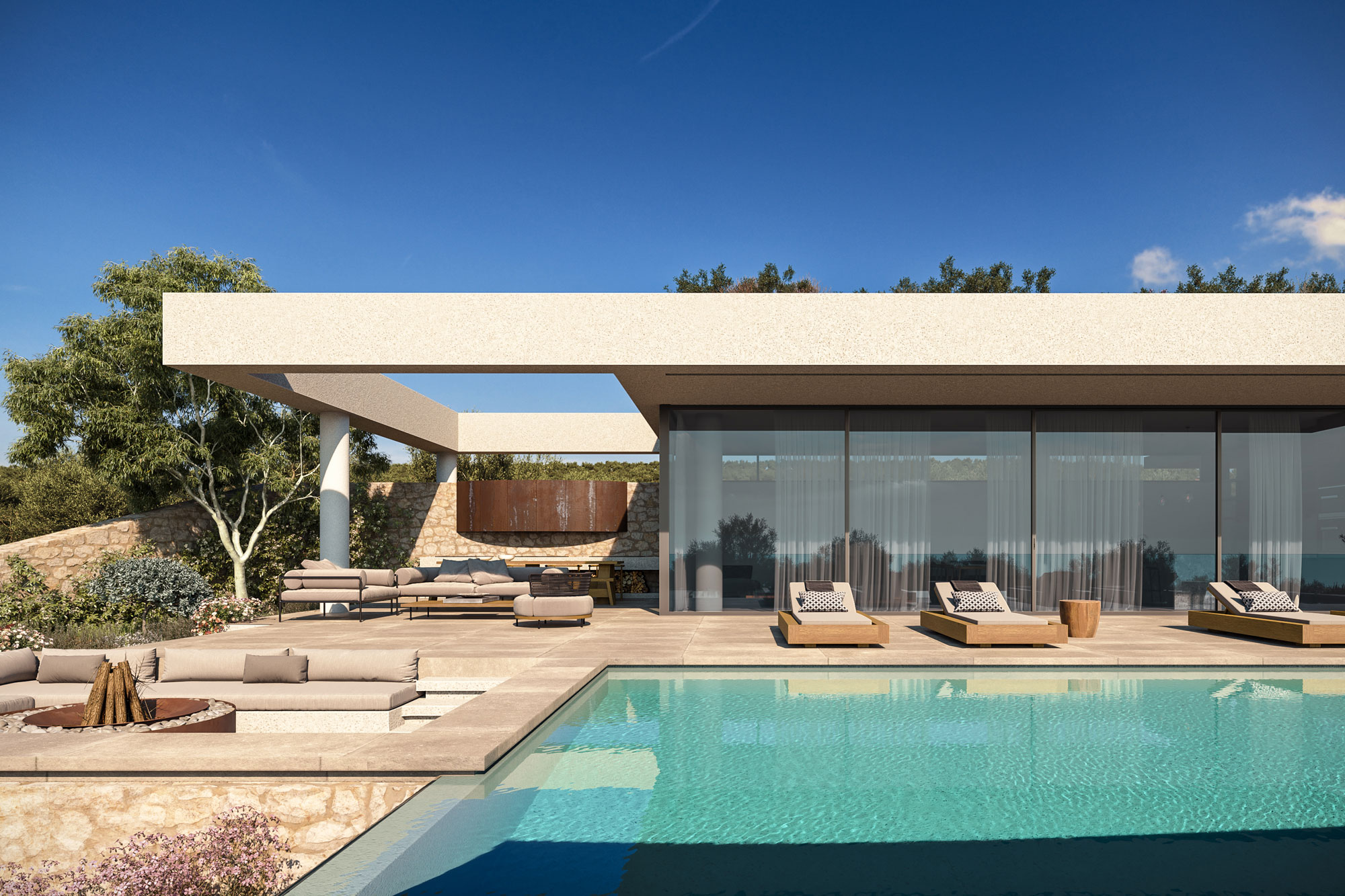
The design intent of creating a simple architectural form was transformed into a gesture of placing building volumes that slide on two axes at the same time, following the geomorphology of the plot but also the logical connection of the different functions.
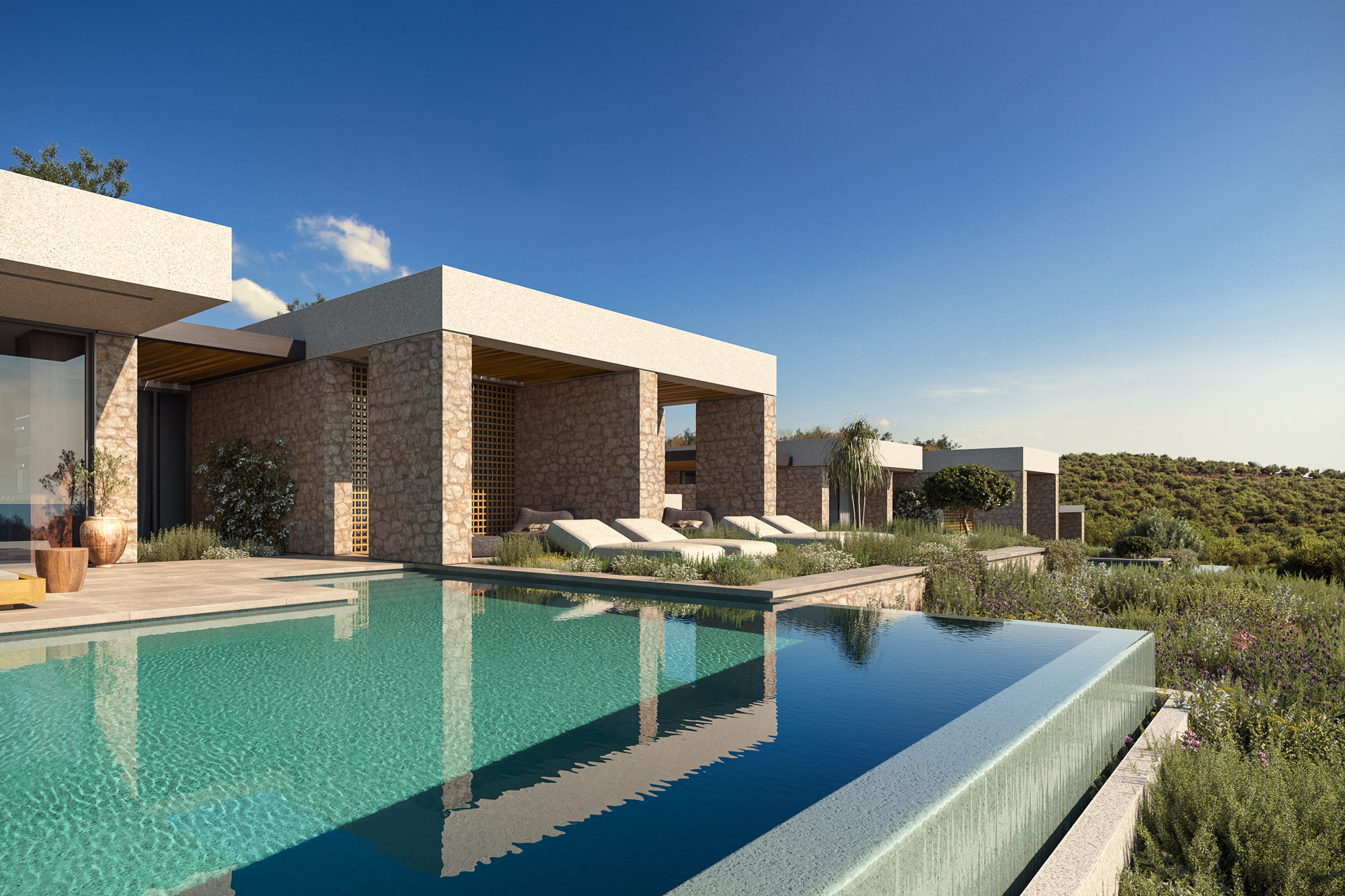
The excellent possibility of utilizing the outdoor and semi-outdoor spaces, offered by the mild climate of the area as well as by the "modular" structure of the complex’s volumes, are the necessary conditions for the creation of extensive outdoor spaces, the design of which has also been given increased importance as they are, especially during the summer months, an extension of the daycare areas of the complex.
The complex consists of two units, which make up a single architectural ensemble, which, respecting the particular geometry of the plot, largely follows the contours of the natural terrain, thus maintaining the balance between the internal and external environment, the light and shade, the built environment and nature.
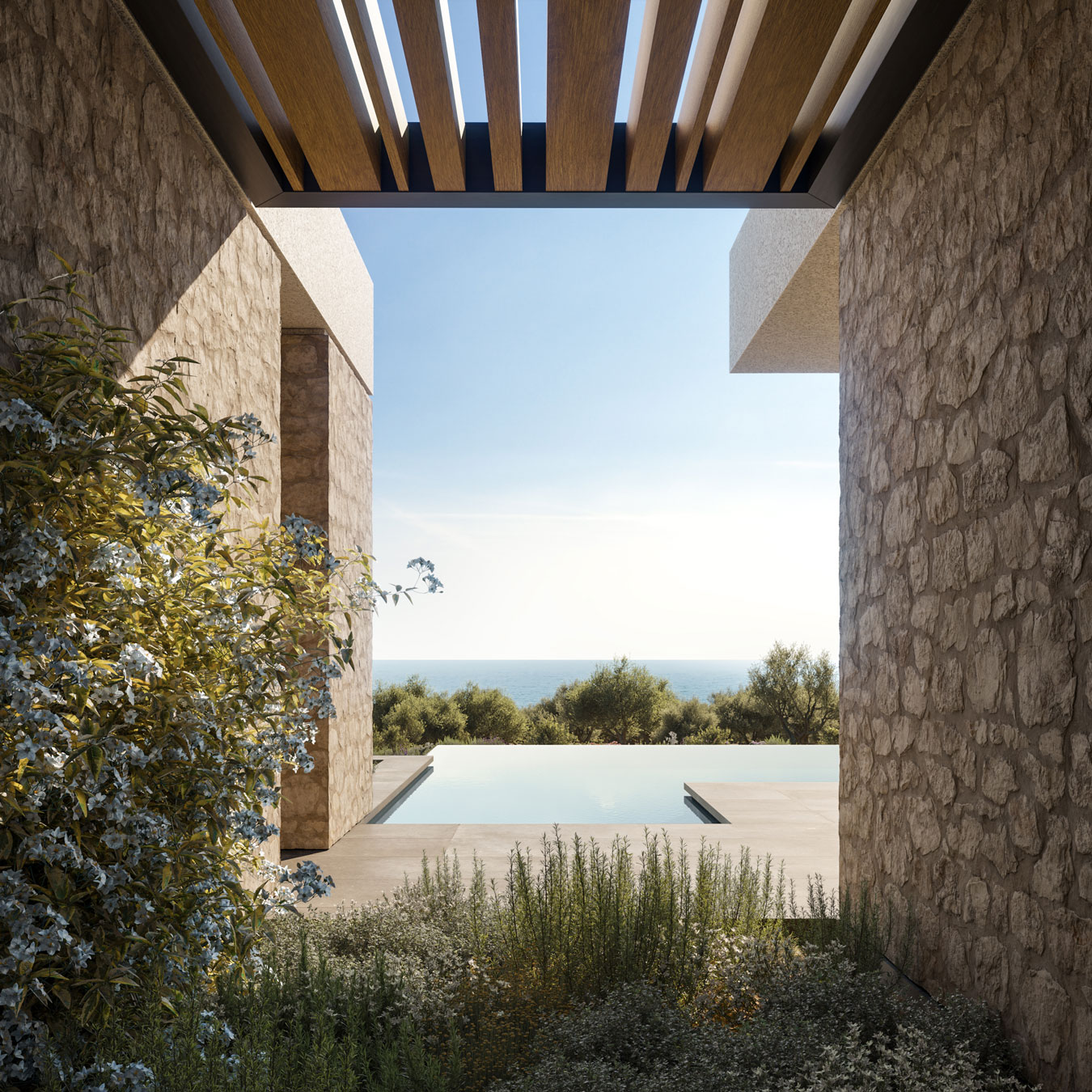
The parallel stone walls contribute to maintaining the scale and allow a harmonious dialogue with the natural landscape, evoking the traditional settlement. Thus the architectural tradition is rendered with a modern architectural language and transformed into a residence of 113 sq.m. 2 bedrooms and two smaller 66sq.m. of a bedroom, which are developed at a different level, each one, increasing the sense of propriety and uniqueness. The dominant feeling of every visitor is that of harmony and freedom. Easy and direct access from all interior spaces to the exterior deck creates a smooth functional transition. The pools are flush with the respective residence and flanked by understated seating areas, maximizing sensory indulgence and the overall experience.
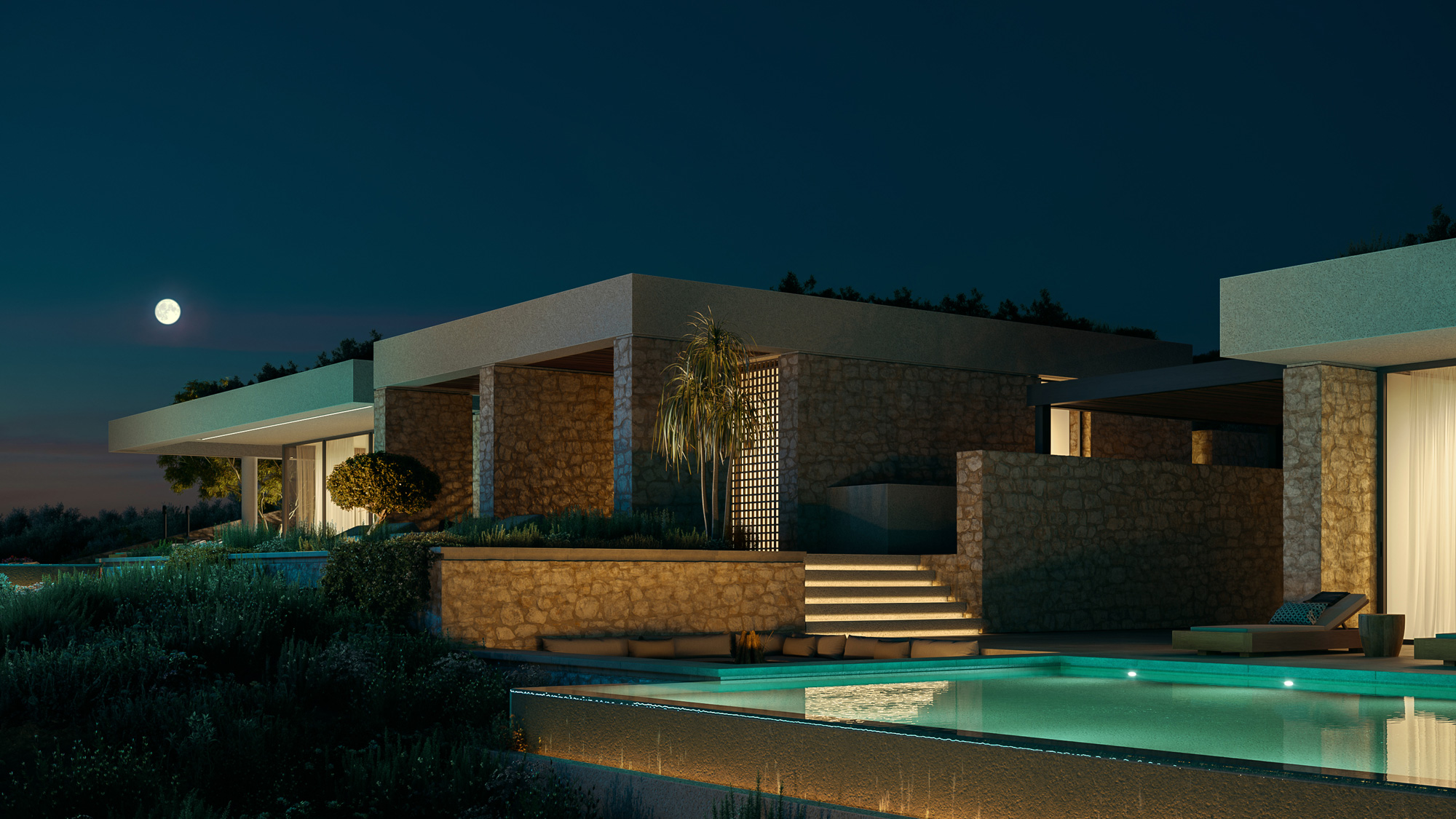
The building materials are natural, sustainable traditional materials of the area, which highlight the simple design lines and create a rich organic palette that serves the seamless relationship between the new buildings and the landscape. The principles of sustainable design are at the heart of the architectural approach, ensuring that the residence is not only energy efficient, but also contributes to maintaining the microclimate.
The preservation of as many olive trees and other plants as possible from those found on the plot and the appropriate transplanting of those that will have to be moved for the placement of the building volumes is of primary importance for the project. Also, the plants that will be used in the new land formations will be suitable for the local climatic conditions and selected mainly from the local flora.
Άλλα Έργα
Δεν αρχίζουμε έχοντας έτοιμες απαντήσεις. Αρχίζουμε θέτοντας τις σωστές ερωτήσεις. Επικοινωνήστε μαζί μας για οποιαδήποτε απορία σας ή αν χρειάζεστε λύσεις για το έργο σας.





