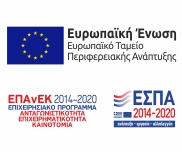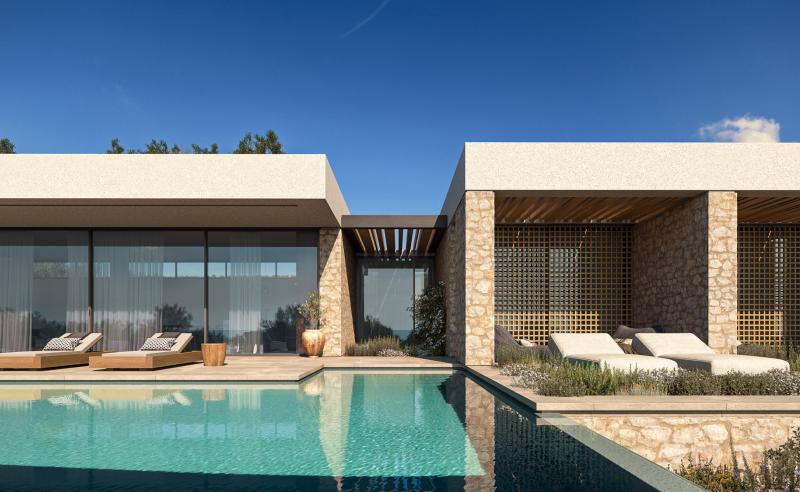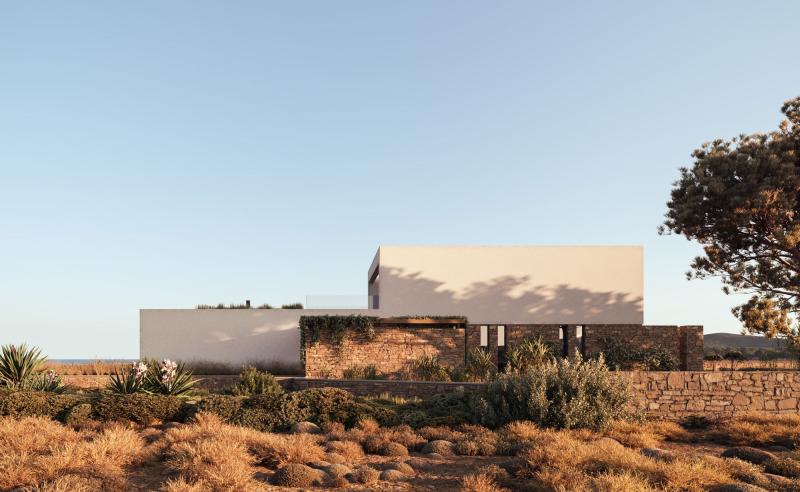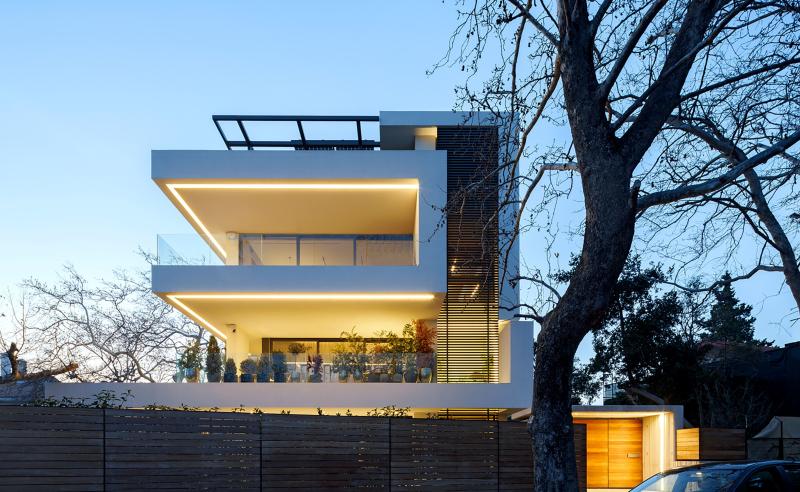Villa K
2021 - Kythnos Island | Greece
The project is located into a very special plot that includes 3 sides of a peninsula and its ridge, with unlimited views towards the Aegean. Access is initially from a rural road at the north end of the plot and then by a service road that crosses the plot.
The architectural design of the building maintains as a central idea the integration of the building into the natural environment, and the Cycladic architecture. The choice of natural building materials also contributes significantly in this direction. The client's desire for an unobstructed view of the islands of Piperi and Serifopoula determined the location and orientation of the building.
The residence is a ‘monoxoro’ with a kitchen, living room and a bedroom with a separate bathroom. Great emphasis has been placed on the outdoor areas as they are the ones that are used the most in the summer residences. Their design contributes to the creation of relaxing conditions and at the same time creates the feeling that these spaces are in harmony with the natural environment. The living room and kitchen face and open to the exterior spaces for direct access and continuous transition between the outdoor and indoor areas.

Taking into account the legislation at Kythnos Island and its limitations regarding the proportions of openings, the small size of the residence and the need to maximize outdoor spaces, these have been integrated into the building using prefabricated cement and sand lattice elements that mimic traditional pigeon houses, thus enclosing the outdoor space and offering privacy for the users without obscuring the view. The residence also has its own water tank and septic tank


Άλλα Έργα
Δεν αρχίζουμε έχοντας έτοιμες απαντήσεις. Αρχίζουμε θέτοντας τις σωστές ερωτήσεις. Επικοινωνήστε μαζί μας για οποιαδήποτε απορία σας ή αν χρειάζεστε λύσεις για το έργο σας.









